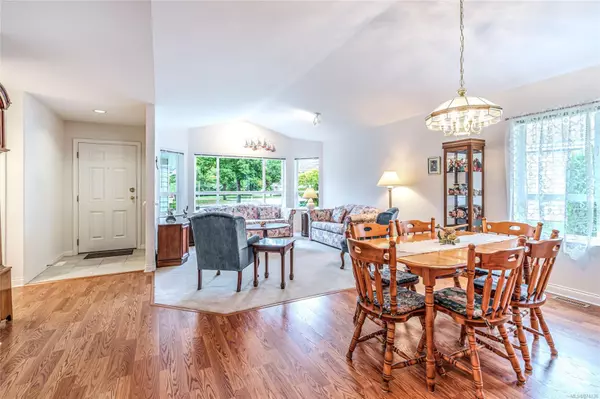
2 Beds
2 Baths
1,705 SqFt
2 Beds
2 Baths
1,705 SqFt
Key Details
Property Type Townhouse
Sub Type Row/Townhouse
Listing Status Active
Purchase Type For Sale
Square Footage 1,705 sqft
Price per Sqft $454
Subdivision Craig Bay-Arbutus Grove
MLS Listing ID 974136
Style Rancher
Bedrooms 2
Condo Fees $581/mo
Rental Info Unrestricted
Year Built 1997
Annual Tax Amount $4,167
Tax Year 2023
Lot Size 1,742 Sqft
Acres 0.04
Property Description
Location
Province BC
County Parksville, City Of
Area Parksville/Qualicum
Zoning CD-11
Rooms
Other Rooms Guest Accommodations, Workshop
Basement Crawl Space
Main Level Bedrooms 2
Kitchen 1
Interior
Interior Features Breakfast Nook, Dining/Living Combo, Soaker Tub
Heating Forced Air, Natural Gas
Cooling None
Flooring Laminate, Linoleum, Tile
Fireplaces Number 1
Fireplaces Type Family Room, Gas
Equipment Electric Garage Door Opener
Fireplace Yes
Window Features Vinyl Frames
Appliance F/S/W/D, Microwave
Heat Source Forced Air, Natural Gas
Laundry In House
Exterior
Exterior Feature Balcony/Patio, Garden, Security System, Sprinkler System, Swimming Pool, Tennis Court(s), Water Feature, Wheelchair Access
Garage Garage Double
Garage Spaces 2.0
Utilities Available Cable To Lot, Electricity To Lot, Garbage, Natural Gas To Lot, Phone To Lot, Recycling, Underground Utilities
Roof Type Asphalt Shingle
Accessibility Accessible Entrance, No Step Entrance, Primary Bedroom on Main
Handicap Access Accessible Entrance, No Step Entrance, Primary Bedroom on Main
Parking Type Garage Double
Total Parking Spaces 2
Building
Lot Description Adult-Oriented Neighbourhood, Central Location, Easy Access, Landscaped, Level, Marina Nearby, Near Golf Course, Park Setting, Private, Quiet Area, Recreation Nearby, Serviced, Shopping Nearby, Southern Exposure
Faces Northeast
Entry Level 1
Foundation Poured Concrete
Sewer Sewer Connected
Water Municipal
Architectural Style Patio Home
Additional Building None
Structure Type Frame Wood,Wood
Others
Pets Allowed Yes
HOA Fee Include Insurance,Maintenance Grounds,Maintenance Structure,Property Management
Tax ID 023-918-501
Ownership Freehold/Strata
Miscellaneous Deck/Patio
Pets Description Aquariums, Birds, Caged Mammals, Cats, Dogs, Number Limit







