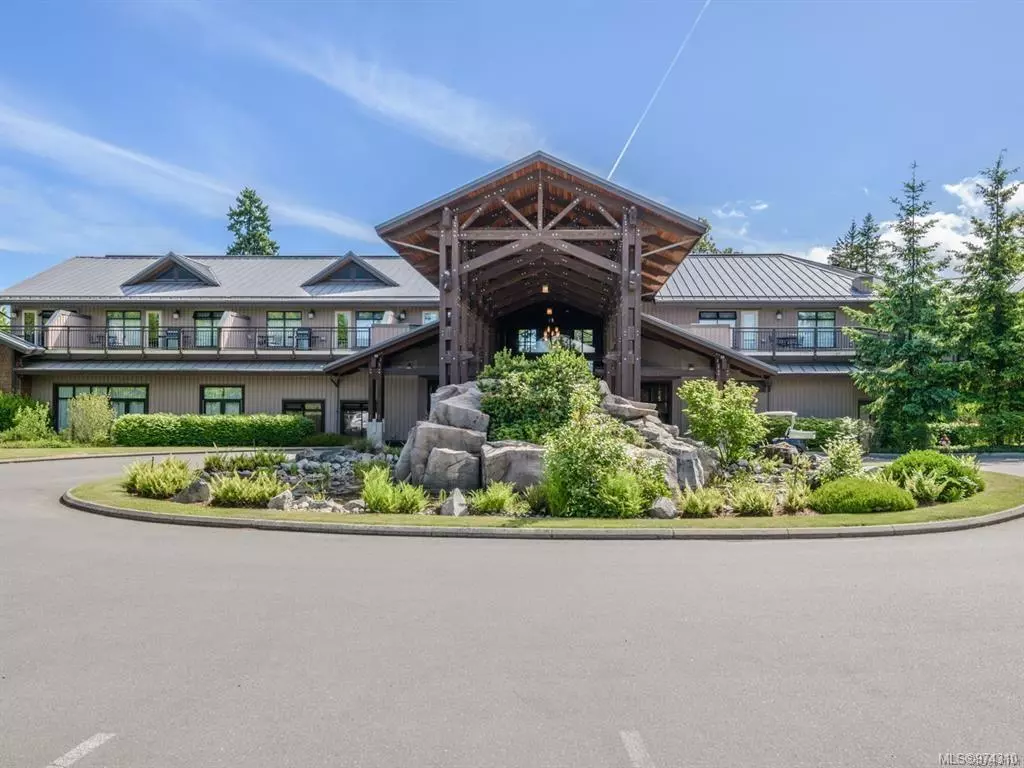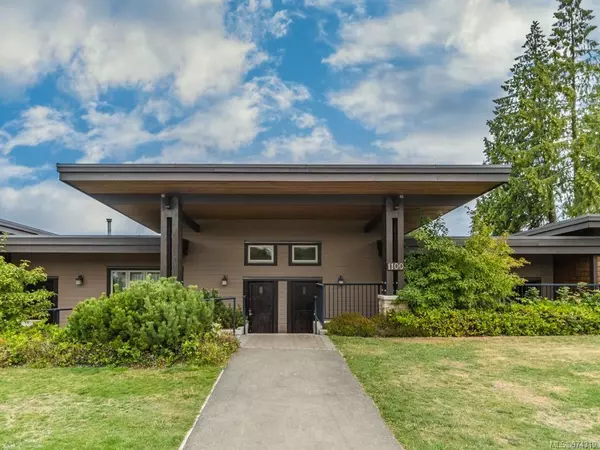
3 Beds
3 Baths
1,266 SqFt
3 Beds
3 Baths
1,266 SqFt
Key Details
Property Type Townhouse
Sub Type Row/Townhouse
Listing Status Active
Purchase Type For Sale
Square Footage 1,266 sqft
Price per Sqft $102
Subdivision Sunrise Ridge Resort
MLS Listing ID 974310
Style Duplex Side/Side
Bedrooms 3
Condo Fees $389/mo
Rental Info Unrestricted
Year Built 2006
Tax Year 2024
Property Description
PLZ ALSO SEE D-1 LISTING.
Location
Province BC
County Parksville, City Of
Area Parksville/Qualicum
Zoning CM5D
Rooms
Basement None
Main Level Bedrooms 3
Kitchen 1
Interior
Interior Features Dining/Living Combo, Eating Area, Soaker Tub, Swimming Pool, Vaulted Ceiling(s)
Heating Baseboard, Electric
Cooling Air Conditioning
Flooring Mixed
Fireplaces Number 1
Fireplaces Type Electric, Living Room
Fireplace Yes
Window Features Blinds,Window Coverings
Appliance Dishwasher, F/S/W/D, Hot Tub, Microwave, Range Hood
Heat Source Baseboard, Electric
Laundry In Unit
Exterior
Exterior Feature Balcony/Patio, Lighting, Sprinkler System, Water Feature, Wheelchair Access
Garage Additional, Driveway, Open, Underground
Utilities Available Cable To Lot, Electricity To Lot, Garbage, Natural Gas To Lot, Phone To Lot, Recycling
Amenities Available Clubhouse, Common Area, Elevator(s), Fitness Centre, Meeting Room, Pool: Outdoor, Recreation Facilities, Spa/Hot Tub, Street Lighting
Waterfront Yes
Waterfront Description Ocean
View Y/N Yes
View Mountain(s)
Roof Type Fibreglass Shingle
Accessibility Accessible Entrance
Handicap Access Accessible Entrance
Parking Type Additional, Driveway, Open, Underground
Building
Lot Description Central Location, Easy Access, Landscaped, Level, Marina Nearby, Near Golf Course, Private Island, Quiet Area, Recreation Nearby, Rural Setting, Serviced, Walk on Waterfront
Building Description Frame Wood,Insulation: Ceiling,Insulation: Walls,Other, Fire Alarm,Fire Sprinklers,Handicap Facilities
Faces West
Entry Level 1
Foundation Poured Concrete
Sewer Sewer Connected
Water Municipal
Architectural Style Contemporary
Additional Building None
Structure Type Frame Wood,Insulation: Ceiling,Insulation: Walls,Other
Others
Pets Allowed No
HOA Fee Include Cable,Caretaker,Electricity,Garbage Removal,Gas,Heat,Hot Water,Insurance,Maintenance Grounds,Maintenance Structure,Pest Control,Property Management,Recycling,Sewer,Taxes,Water,See Remarks
Restrictions Unknown
Tax ID 027-522-717
Ownership Fractional Ownership
Miscellaneous Deck/Patio
Acceptable Financing Clear Title
Listing Terms Clear Title
Pets Description None







