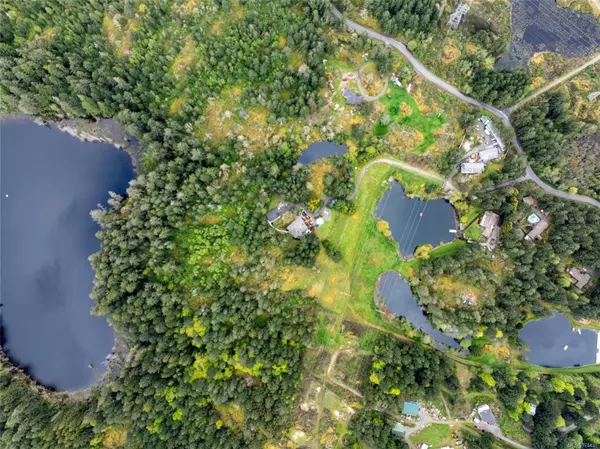
7 Beds
4 Baths
3,678 SqFt
7 Beds
4 Baths
3,678 SqFt
Key Details
Property Type Single Family Home
Sub Type Single Family Detached
Listing Status Active
Purchase Type For Sale
Square Footage 3,678 sqft
Price per Sqft $678
MLS Listing ID 974430
Style Rancher
Bedrooms 7
Rental Info Unrestricted
Year Built 1993
Annual Tax Amount $7,272
Tax Year 2023
Lot Size 5.000 Acres
Acres 5.0
Property Description
Location
Province BC
County Capital Regional District
Area Highlands
Rooms
Other Rooms Guest Accommodations, Storage Shed, Workshop
Basement Crawl Space
Main Level Bedrooms 5
Kitchen 3
Interior
Interior Features Cathedral Entry, Ceiling Fan(s), Closet Organizer, Dining Room, Eating Area, Soaker Tub, Storage, Swimming Pool, Vaulted Ceiling(s), Workshop
Heating Electric, Forced Air, Heat Pump, Wood
Cooling Air Conditioning
Flooring Carpet, Hardwood, Tile, Wood
Fireplaces Number 2
Fireplaces Type Family Room, Wood Stove
Equipment Central Vacuum, Electric Garage Door Opener
Fireplace Yes
Window Features Blinds
Appliance Built-in Range, Dishwasher, Dryer, F/S/W/D, Hot Tub, Oven/Range Electric, Refrigerator, Washer
Heat Source Electric, Forced Air, Heat Pump, Wood
Laundry In House
Exterior
Exterior Feature Balcony/Patio, Fencing: Full, Playground, Sprinkler System, Swimming Pool, Water Feature
Garage Detached, Driveway, Guest, RV Access/Parking
Amenities Available Private Drive/Road
Roof Type Tile
Accessibility Ground Level Main Floor, Primary Bedroom on Main
Handicap Access Ground Level Main Floor, Primary Bedroom on Main
Parking Type Detached, Driveway, Guest, RV Access/Parking
Total Parking Spaces 7
Building
Lot Description Acreage, Cul-de-sac, Private, Rectangular Lot
Faces South
Entry Level 1
Foundation Poured Concrete
Sewer Septic System
Water Well: Drilled
Architectural Style California
Structure Type Frame Wood,Insulation: Ceiling,Insulation: Walls,Stucco,Wood
Others
Pets Allowed Yes
Tax ID 017-768-721
Ownership Freehold/Strata
Pets Description Aquariums, Birds, Caged Mammals, Cats, Dogs







