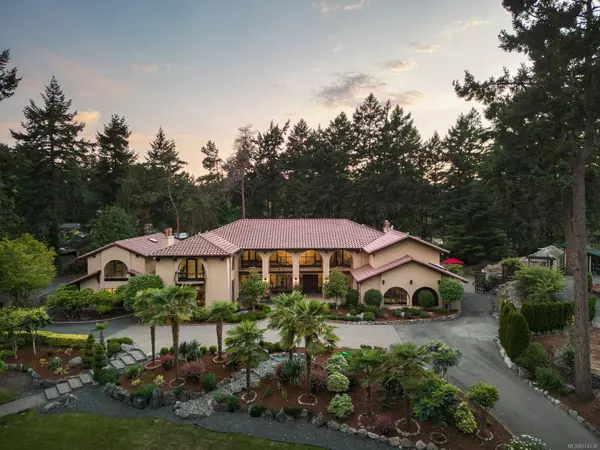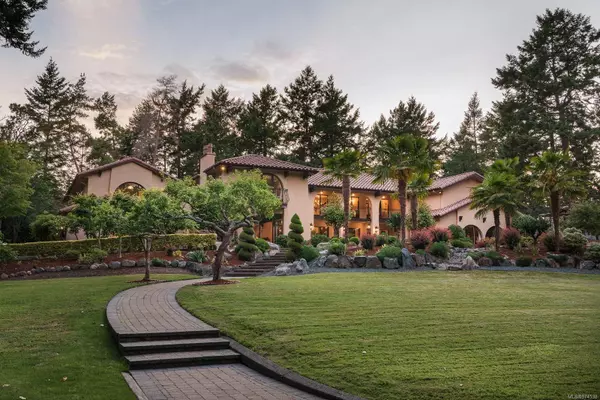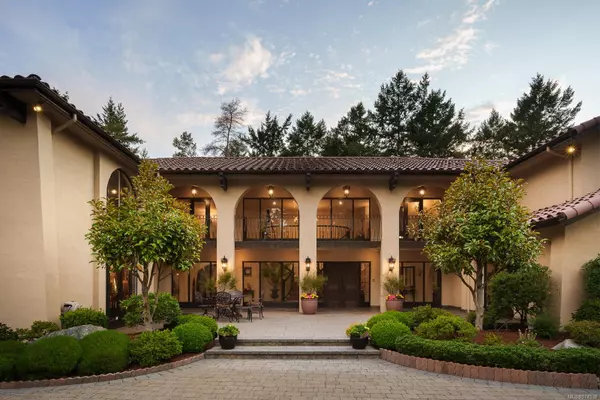
6 Beds
8 Baths
8,352 SqFt
6 Beds
8 Baths
8,352 SqFt
Key Details
Property Type Single Family Home
Sub Type Single Family Detached
Listing Status Active
Purchase Type For Sale
Square Footage 8,352 sqft
Price per Sqft $693
MLS Listing ID 974538
Style Main Level Entry with Lower/Upper Lvl(s)
Bedrooms 6
Rental Info Unrestricted
Year Built 1974
Annual Tax Amount $22,225
Tax Year 2023
Lot Size 1.890 Acres
Acres 1.89
Property Description
Location
Province BC
County Capital Regional District
Area Saanich East
Zoning RS-16
Rooms
Other Rooms Greenhouse, Guest Accommodations, Storage Shed
Basement Partially Finished
Kitchen 1
Interior
Heating Baseboard, Hot Water, Natural Gas
Cooling None
Flooring Carpet, Tile, Wood
Fireplaces Number 2
Fireplaces Type Family Room, Living Room, Wood Burning
Fireplace Yes
Heat Source Baseboard, Hot Water, Natural Gas
Laundry In House
Exterior
Exterior Feature Balcony/Patio, Fenced, Garden
Garage Detached, Garage Quad+
Garage Spaces 4.0
Roof Type Tile
Parking Type Detached, Garage Quad+
Total Parking Spaces 8
Building
Lot Description Cul-de-sac, Private
Faces West
Foundation Poured Concrete
Sewer Septic System
Water Municipal
Architectural Style Spanish
Structure Type Stucco
Others
Pets Allowed Yes
Tax ID 000-418-081
Ownership Freehold
Pets Description Aquariums, Birds, Caged Mammals, Cats, Dogs







