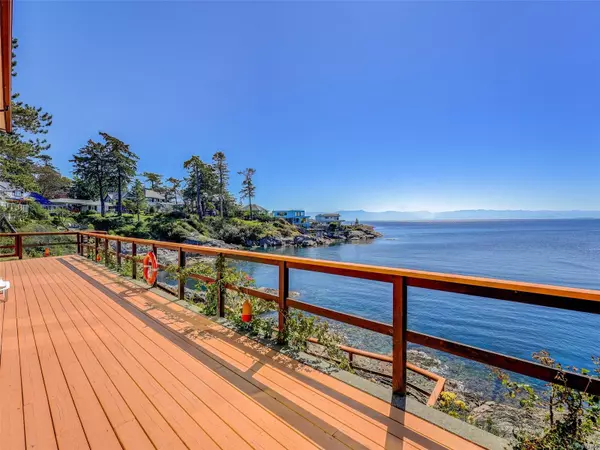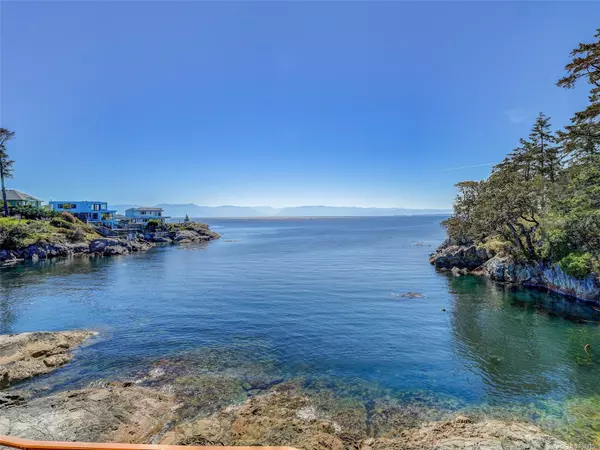
3 Beds
3 Baths
2,987 SqFt
3 Beds
3 Baths
2,987 SqFt
Key Details
Property Type Multi-Family
Sub Type Half Duplex
Listing Status Pending
Purchase Type For Sale
Square Footage 2,987 sqft
Price per Sqft $602
MLS Listing ID 974756
Style Duplex Side/Side
Bedrooms 3
Rental Info Unrestricted
Year Built 1969
Annual Tax Amount $7,176
Tax Year 2023
Lot Size 0.320 Acres
Acres 0.32
Property Description
Location
Province BC
County Capital Regional District
Area Es Saxe Point
Zoning RD-1
Direction Northeast
Rooms
Basement Finished, Full, Walk-Out Access, With Windows
Main Level Bedrooms 1
Kitchen 1
Interior
Heating Baseboard, Electric, Wood
Cooling None
Fireplaces Number 3
Fireplaces Type Electric, Family Room, Living Room, Wood Stove, Other
Fireplace Yes
Laundry In Unit
Exterior
Exterior Feature Fencing: Full
Carport Spaces 1
Waterfront Yes
Waterfront Description Ocean
View Y/N Yes
View Mountain(s), Ocean
Roof Type Metal
Parking Type Attached, Carport
Total Parking Spaces 2
Building
Lot Description Central Location, Marina Nearby, Near Golf Course, Park Setting, Private
Building Description Concrete,Frame Wood,Insulation: Ceiling,Insulation: Walls,Wood, Duplex Side/Side
Faces Northeast
Story 2
Foundation Poured Concrete
Sewer Sewer Connected
Water Municipal
Additional Building Potential
Structure Type Concrete,Frame Wood,Insulation: Ceiling,Insulation: Walls,Wood
Others
Tax ID 000-953-156
Ownership Freehold/Strata
Pets Description Aquariums, Birds, Caged Mammals, Cats, Dogs







