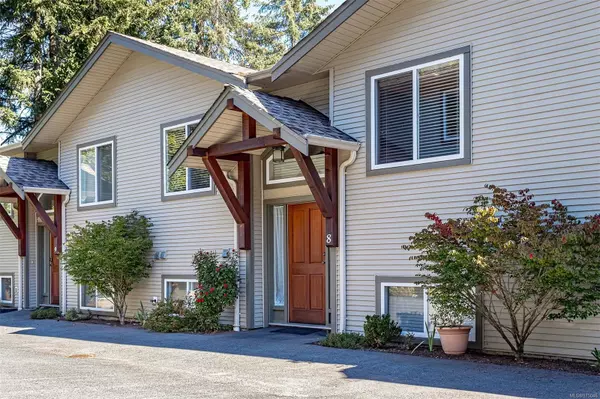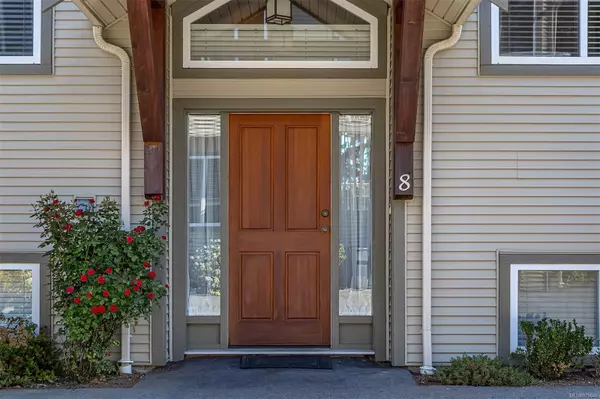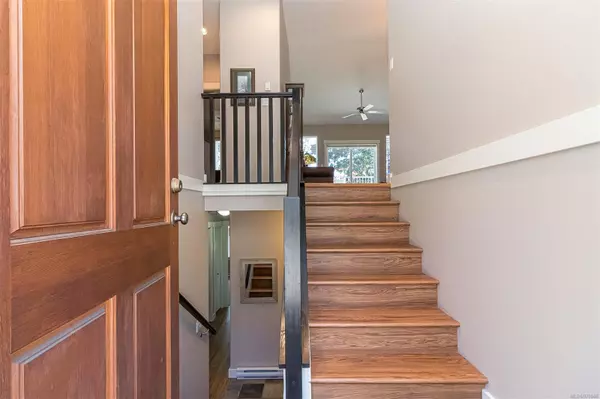
4 Beds
2 Baths
1,658 SqFt
4 Beds
2 Baths
1,658 SqFt
Key Details
Property Type Multi-Family
Sub Type Triplex
Listing Status Pending
Purchase Type For Sale
Square Footage 1,658 sqft
Price per Sqft $331
MLS Listing ID 975046
Style Split Entry
Bedrooms 4
HOA Fees $361/mo
Rental Info Unrestricted
Year Built 2008
Annual Tax Amount $3,388
Tax Year 2023
Property Description
Location
Province BC
County Ladysmith, Town Of
Area Du Ladysmith
Zoning R3
Direction East
Rooms
Basement Finished, Full
Main Level Bedrooms 2
Kitchen 1
Interior
Interior Features Ceiling Fan(s), Dining/Living Combo, Storage
Heating Baseboard, Electric
Cooling None
Flooring Mixed
Equipment Electric Garage Door Opener
Window Features Insulated Windows,Vinyl Frames
Appliance F/S/W/D, Microwave
Laundry In House
Exterior
Garage Spaces 1.0
View Y/N Yes
View Mountain(s)
Roof Type Asphalt Shingle
Handicap Access Primary Bedroom on Main
Parking Type Garage, Guest, On Street, Other
Total Parking Spaces 3
Building
Lot Description Landscaped, Marina Nearby, Near Golf Course, No Through Road, Recreation Nearby, Shopping Nearby
Building Description Insulation: Ceiling,Insulation: Walls,Vinyl Siding, Split Entry
Faces East
Story 2
Foundation Poured Concrete
Sewer Sewer Connected
Water Municipal
Architectural Style Colonial
Structure Type Insulation: Ceiling,Insulation: Walls,Vinyl Siding
Others
HOA Fee Include Garbage Removal,Insurance,Maintenance Grounds,Sewer,Water
Tax ID 027-364-631
Ownership Freehold/Strata
Pets Description Aquariums, Birds, Caged Mammals, Cats, Dogs, Number Limit, Size Limit







