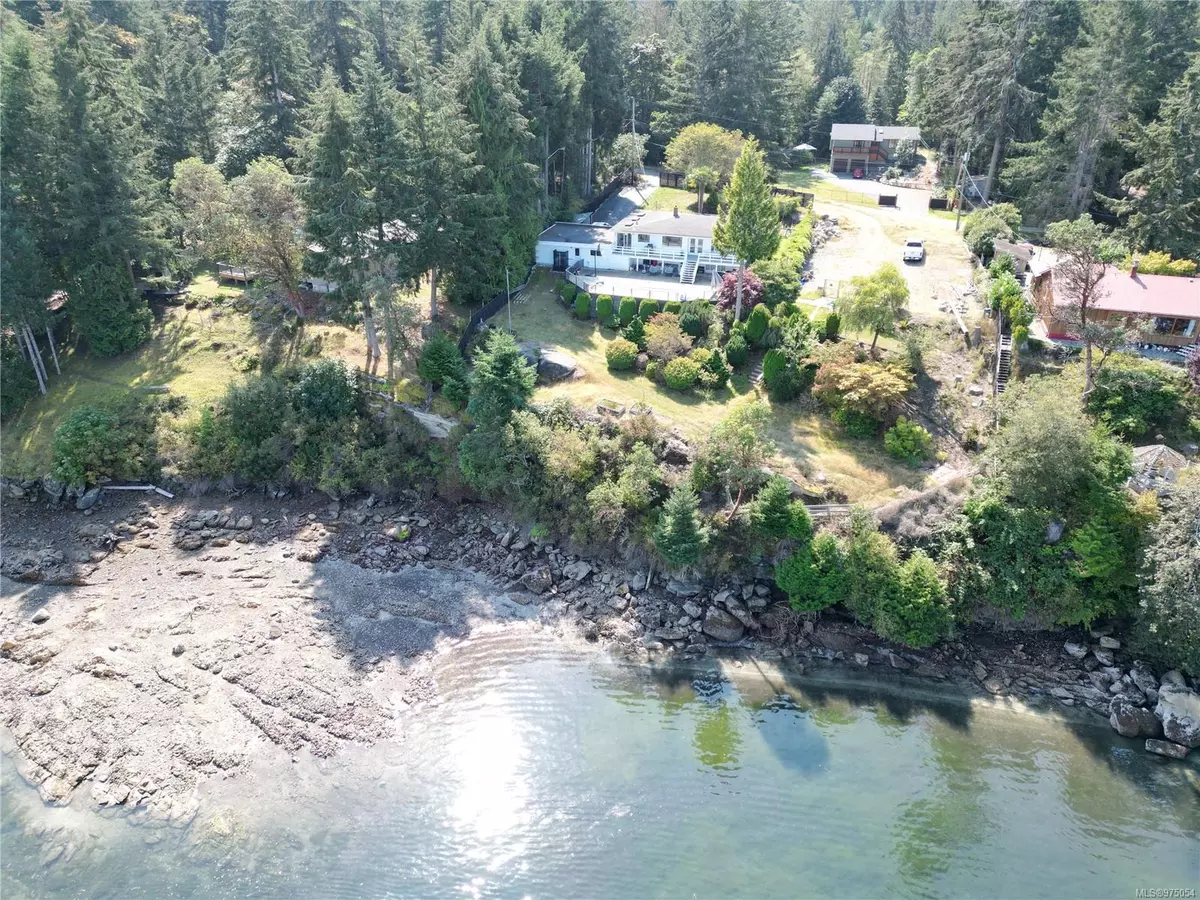
3 Beds
2 Baths
2,822 SqFt
3 Beds
2 Baths
2,822 SqFt
Key Details
Property Type Single Family Home
Sub Type Single Family Detached
Listing Status Active
Purchase Type For Sale
Square Footage 2,822 sqft
Price per Sqft $701
MLS Listing ID 975054
Style Main Level Entry with Lower Level(s)
Bedrooms 3
Rental Info Unrestricted
Year Built 1963
Annual Tax Amount $5,677
Tax Year 2023
Lot Size 0.870 Acres
Acres 0.87
Property Description
Location
Province BC
County Nanaimo Regional District
Area Nanaimo
Zoning RS2
Rooms
Other Rooms Workshop
Basement Finished
Main Level Bedrooms 2
Kitchen 1
Interior
Interior Features Closet Organizer, Dining/Living Combo, Workshop
Heating Baseboard, Electric
Cooling None
Flooring Mixed
Fireplaces Number 1
Fireplaces Type Electric
Fireplace Yes
Window Features Vinyl Frames
Appliance Dishwasher, F/S/W/D, Microwave
Heat Source Baseboard, Electric
Laundry In House
Exterior
Exterior Feature Balcony/Deck, Fenced, Garden, Swimming Pool
Garage Additional, Driveway, Garage, RV Access/Parking, Other
Garage Spaces 1.0
Waterfront Yes
Waterfront Description Ocean
View Y/N Yes
View Ocean
Roof Type Asphalt Shingle
Parking Type Additional, Driveway, Garage, RV Access/Parking, Other
Total Parking Spaces 15
Building
Lot Description Landscaped, Marina Nearby, No Through Road, Park Setting, Private, Rural Setting
Faces North
Foundation Slab
Sewer Septic System
Water Well: Drilled
Structure Type Stucco
Others
Pets Allowed Yes
Tax ID 001-833-952
Ownership Freehold
Acceptable Financing Must Be Paid Off
Listing Terms Must Be Paid Off
Pets Description Aquariums, Birds, Caged Mammals, Cats, Dogs







