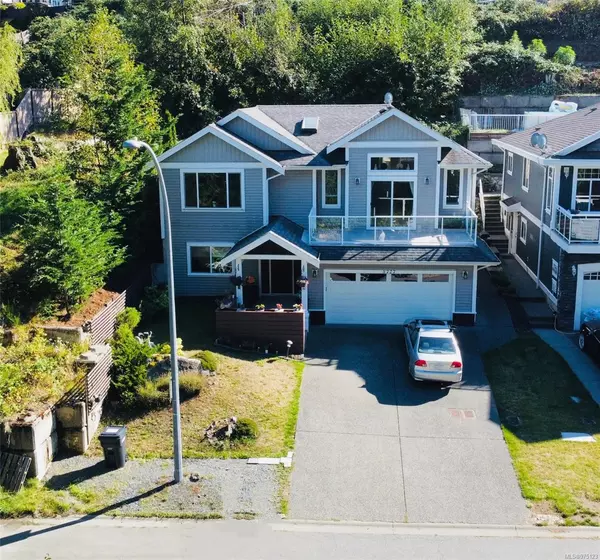
5 Beds
4 Baths
2,628 SqFt
5 Beds
4 Baths
2,628 SqFt
Key Details
Property Type Single Family Home
Sub Type Single Family Detached
Listing Status Active
Purchase Type For Sale
Square Footage 2,628 sqft
Price per Sqft $417
MLS Listing ID 975123
Style Ground Level Entry With Main Up
Bedrooms 5
Rental Info Unrestricted
Year Built 2010
Annual Tax Amount $6,146
Tax Year 2023
Lot Size 9,147 Sqft
Acres 0.21
Property Description
Location
Province BC
County Nanaimo, City Of
Area Nanaimo
Zoning R1
Rooms
Basement Finished, Full
Main Level Bedrooms 3
Kitchen 2
Interior
Heating Baseboard, Electric
Cooling None
Flooring Laminate, Mixed, Tile
Fireplaces Number 1
Fireplaces Type Gas
Equipment Central Vacuum Roughed-In
Fireplace Yes
Window Features Insulated Windows
Heat Source Baseboard, Electric
Laundry In House
Exterior
Exterior Feature Fencing: Full, Garden
Garage Garage Double
Garage Spaces 2.0
Utilities Available Natural Gas To Lot
Roof Type Fibreglass Shingle
Parking Type Garage Double
Total Parking Spaces 4
Building
Lot Description Central Location, Cul-de-sac, Landscaped, No Through Road, Private, Quiet Area, Recreation Nearby, Shopping Nearby, Southern Exposure
Faces North
Entry Level 2
Foundation Poured Concrete
Sewer Sewer To Lot
Water Municipal
Structure Type Insulation: Ceiling,Insulation: Walls,Vinyl Siding
Others
Pets Allowed Yes
Tax ID 026-917-076
Ownership Freehold
Pets Description Aquariums, Birds, Caged Mammals, Cats, Dogs







