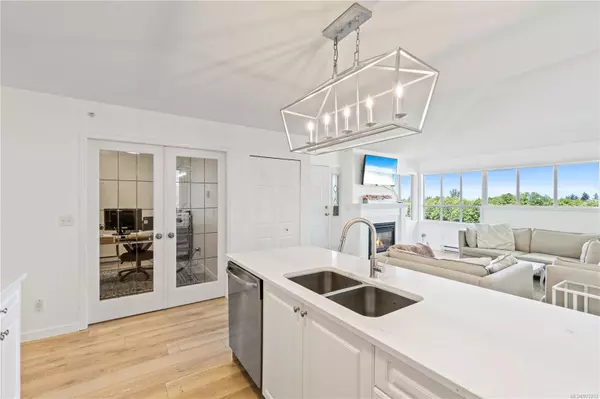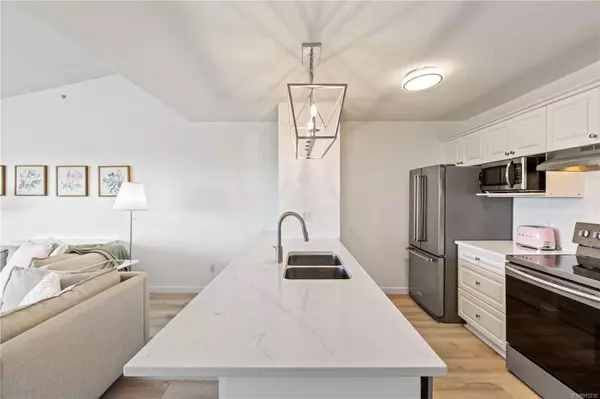
3 Beds
2 Baths
1,133 SqFt
3 Beds
2 Baths
1,133 SqFt
Key Details
Property Type Townhouse
Sub Type Row/Townhouse
Listing Status Active
Purchase Type For Sale
Square Footage 1,133 sqft
Price per Sqft $423
Subdivision Cedar Grove Villas
MLS Listing ID 975212
Style Other
Bedrooms 3
Condo Fees $501/mo
Rental Info Unrestricted
Year Built 1996
Annual Tax Amount $2,786
Tax Year 2023
Property Description
Location
Province BC
County Nanaimo, City Of
Area Nanaimo
Zoning R8
Direction Off Uplands Dr behind Quality Foods and Cactus Club Plaza
Rooms
Basement None
Main Level Bedrooms 3
Kitchen 1
Interior
Interior Features Dining/Living Combo, Storage
Heating Baseboard, Electric
Cooling None
Flooring Mixed
Fireplaces Number 1
Fireplaces Type Gas, Living Room
Fireplace Yes
Window Features Blinds,Insulated Windows
Appliance Dishwasher, F/S/W/D
Heat Source Baseboard, Electric
Laundry In Unit
Exterior
Exterior Feature Balcony/Deck
Garage Guest, Open
Amenities Available Common Area, Storage Unit
View Y/N Yes
View Mountain(s)
Roof Type Asphalt Shingle
Parking Type Guest, Open
Total Parking Spaces 1
Building
Lot Description Central Location, Easy Access, Private, Quiet Area, Recreation Nearby, Shopping Nearby
Faces East
Entry Level 1
Foundation Slab
Sewer Sewer To Lot
Water Municipal
Structure Type Frame Wood,Insulation: Ceiling,Insulation: Walls,Vinyl Siding
Others
Pets Allowed Yes
HOA Fee Include Garbage Removal,Maintenance Grounds,Maintenance Structure,Property Management,Sewer,Water
Tax ID 023-903-031
Ownership Freehold/Strata
Miscellaneous Balcony,Deck/Patio,Parking Stall,Separate Storage
Pets Description Cats, Dogs







