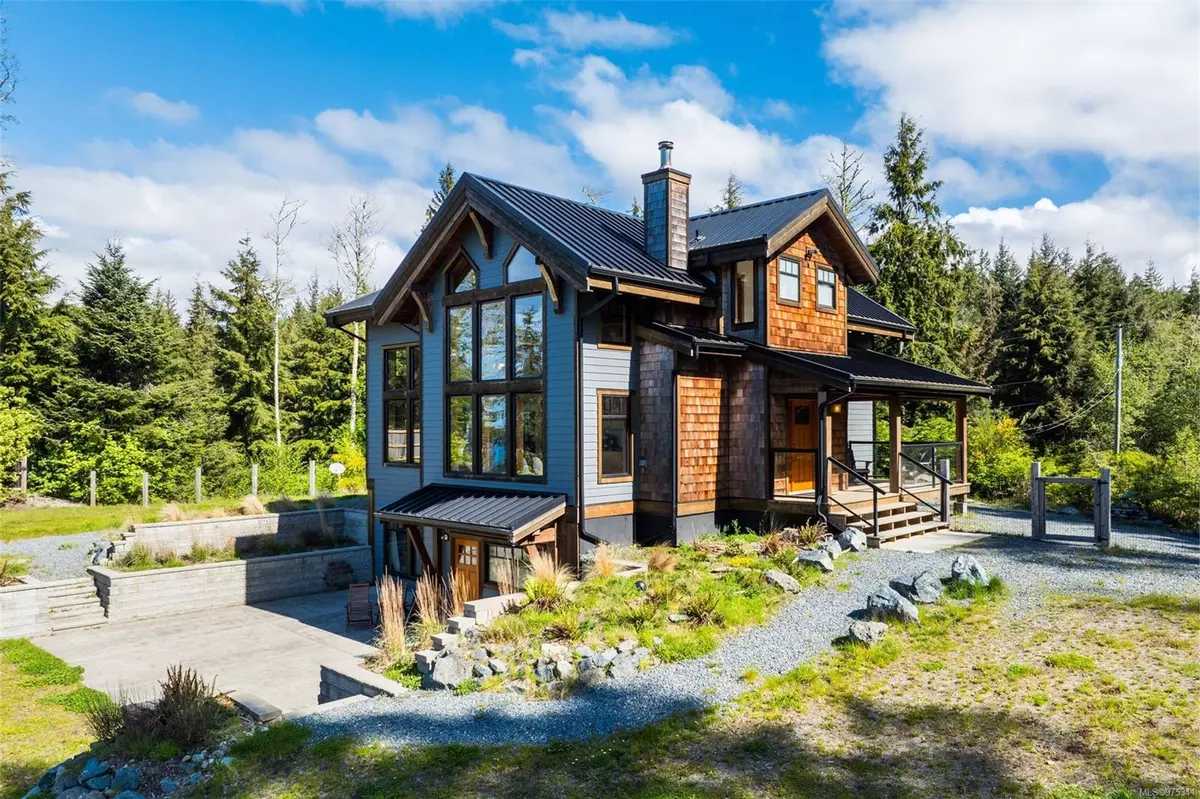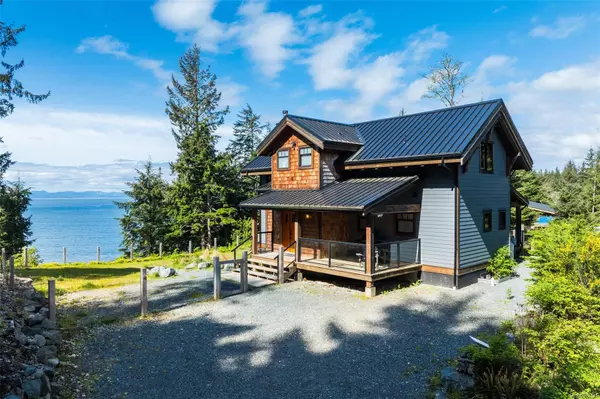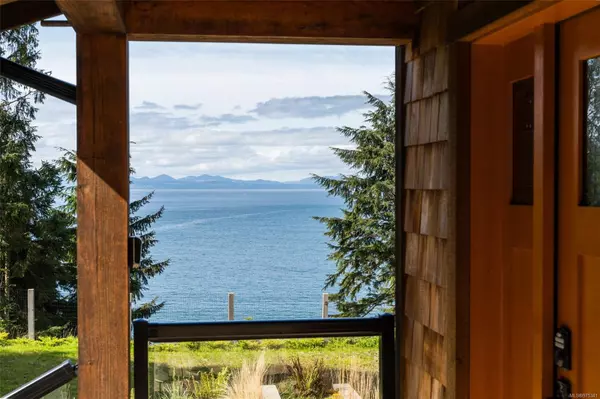
2 Beds
2 Baths
1,754 SqFt
2 Beds
2 Baths
1,754 SqFt
Key Details
Property Type Single Family Home
Sub Type Single Family Detached
Listing Status Active
Purchase Type For Sale
Square Footage 1,754 sqft
Price per Sqft $1,140
MLS Listing ID 975341
Style Main Level Entry with Lower/Upper Lvl(s)
Bedrooms 2
Rental Info Unrestricted
Year Built 2018
Annual Tax Amount $3,964
Tax Year 2023
Lot Size 2.890 Acres
Acres 2.89
Property Description
Location
Province BC
County Capital Regional District
Area Sooke
Zoning RR-2A
Direction Hwy 14 to Waters Edge Drive. Just past Jordan River hill.
Rooms
Other Rooms Storage Shed
Basement Full, Unfinished, Walk-Out Access, With Windows
Main Level Bedrooms 1
Kitchen 1
Interior
Interior Features Ceiling Fan(s), Dining/Living Combo, Eating Area, Soaker Tub
Heating Baseboard, Electric, Forced Air, Heat Pump, Wood
Cooling Other
Flooring Hardwood, Tile
Fireplaces Number 1
Fireplaces Type Living Room, Wood Burning
Fireplace Yes
Appliance Dishwasher, F/S/W/D
Heat Source Baseboard, Electric, Forced Air, Heat Pump, Wood
Laundry In House
Exterior
Exterior Feature Balcony/Deck, Balcony/Patio, Fenced, Fencing: Partial, Low Maintenance Yard
Garage Additional, Driveway, Guest, Open, RV Access/Parking
Waterfront Yes
Waterfront Description Ocean
View Y/N Yes
View Mountain(s), Ocean
Roof Type Metal
Parking Type Additional, Driveway, Guest, Open, RV Access/Parking
Total Parking Spaces 6
Building
Lot Description Acreage, Cul-de-sac, Easy Access, Irregular Lot, Landscaped, Park Setting, Private, Quiet Area, Recreation Nearby, Sloping, Southern Exposure, Walk on Waterfront, In Wooded Area
Faces South
Foundation Poured Concrete
Sewer Septic System
Water Well: Drilled
Architectural Style Post & Beam, West Coast
Additional Building Potential
Structure Type Cement Fibre,Frame Wood,Insulation All,Shingle-Wood,Wood
Others
Pets Allowed Yes
Tax ID 027-110-966
Ownership Freehold
Pets Description Aquariums, Birds, Caged Mammals, Cats, Dogs







