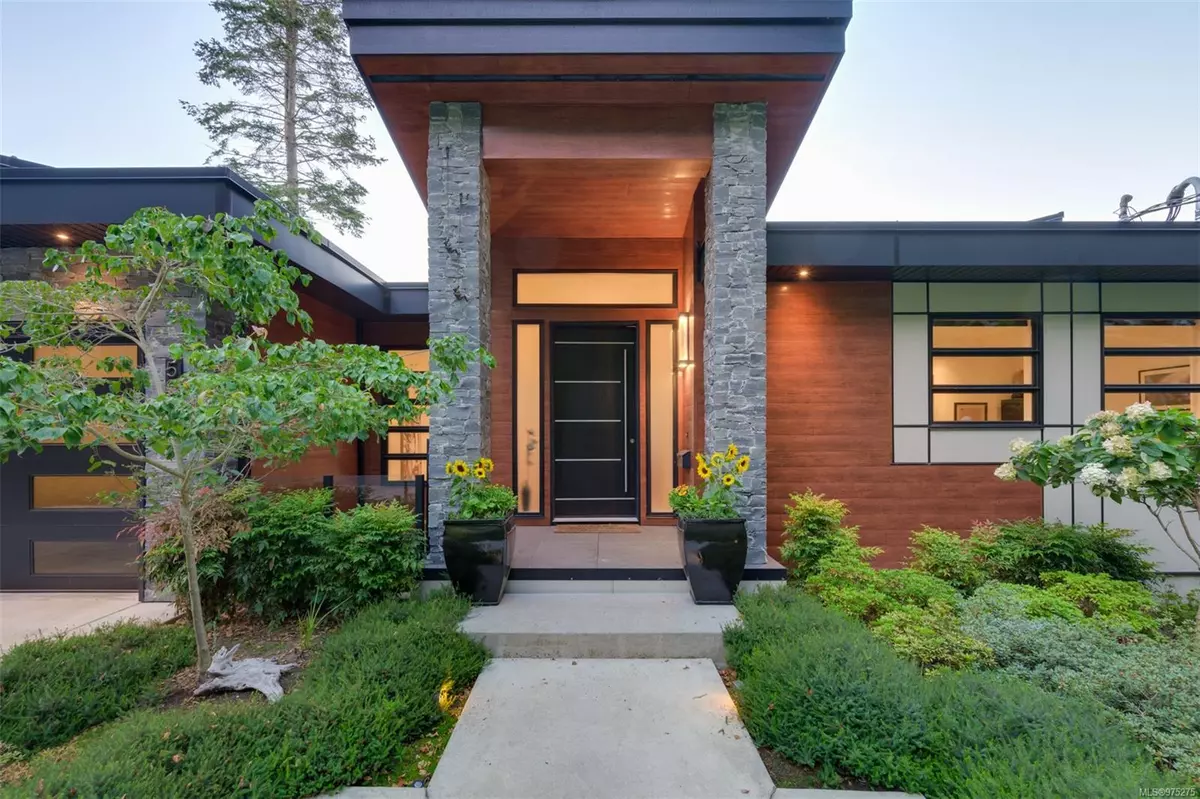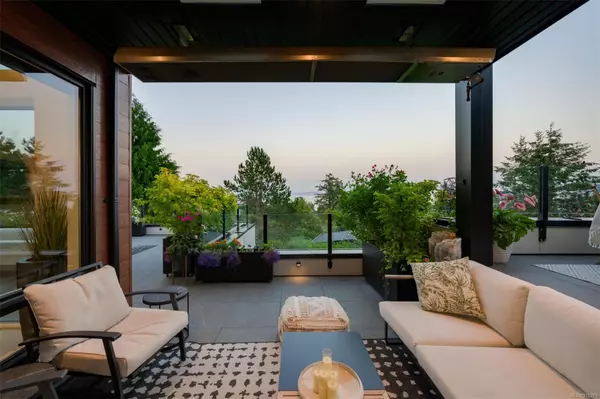
6 Beds
6 Baths
5,360 SqFt
6 Beds
6 Baths
5,360 SqFt
Key Details
Property Type Single Family Home
Sub Type Single Family Detached
Listing Status Pending
Purchase Type For Sale
Square Footage 5,360 sqft
Price per Sqft $522
MLS Listing ID 975275
Style Main Level Entry with Lower Level(s)
Bedrooms 6
Rental Info Unrestricted
Year Built 2018
Annual Tax Amount $10,956
Tax Year 2024
Lot Size 0.310 Acres
Acres 0.31
Property Description
Location
Province BC
County Capital Regional District
Area Se Cordova Bay
Direction West
Rooms
Other Rooms Storage Shed
Basement Crawl Space
Main Level Bedrooms 1
Kitchen 2
Interior
Interior Features Bar, Closet Organizer, Dining/Living Combo, Eating Area, Jetted Tub, Soaker Tub, Storage, Vaulted Ceiling(s)
Heating Baseboard, Electric, Heat Pump, Natural Gas, Mixed
Cooling Air Conditioning, Partial
Flooring Carpet, Hardwood, Tile, Vinyl
Fireplaces Number 3
Fireplaces Type Gas, Living Room, Primary Bedroom, Recreation Room
Equipment Electric Garage Door Opener
Fireplace Yes
Window Features Screens,Window Coverings
Appliance Built-in Range, Dishwasher, Dryer, F/S/W/D, Garburator, Microwave, Oven Built-In, Range Hood, Refrigerator, Washer, See Remarks
Laundry In House
Exterior
Exterior Feature Balcony/Deck, Balcony/Patio, Fencing: Full, Garden, Lighting, Sprinkler System, See Remarks
Garage Spaces 3.0
Utilities Available Cable Available, Electricity To Lot, Natural Gas To Lot, Phone Available
View Y/N Yes
View Mountain(s), Ocean
Roof Type Asphalt Torch On
Handicap Access Primary Bedroom on Main
Parking Type Additional, Attached, Driveway, Garage Triple, On Street
Total Parking Spaces 6
Building
Lot Description Central Location, Easy Access, Irrigation Sprinkler(s), Near Golf Course, Recreation Nearby, Shopping Nearby
Building Description Concrete,Frame Wood,Insulation All,Vinyl Siding,Other, Main Level Entry with Lower Level(s)
Faces West
Foundation Poured Concrete
Sewer Sewer Connected
Water Municipal
Architectural Style Contemporary
Additional Building Exists
Structure Type Concrete,Frame Wood,Insulation All,Vinyl Siding,Other
Others
Tax ID 028-954-165
Ownership Freehold
Acceptable Financing Purchaser To Finance
Listing Terms Purchaser To Finance
Pets Description Aquariums, Birds, Caged Mammals, Cats, Dogs







