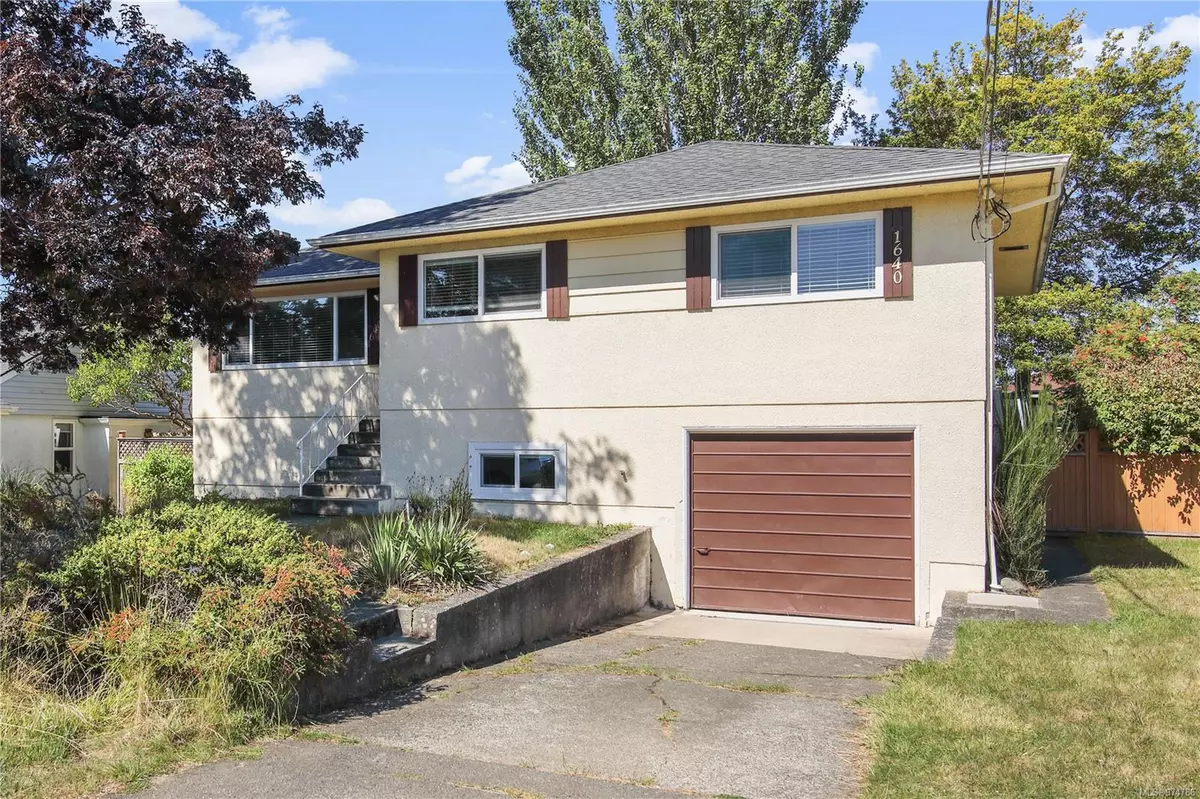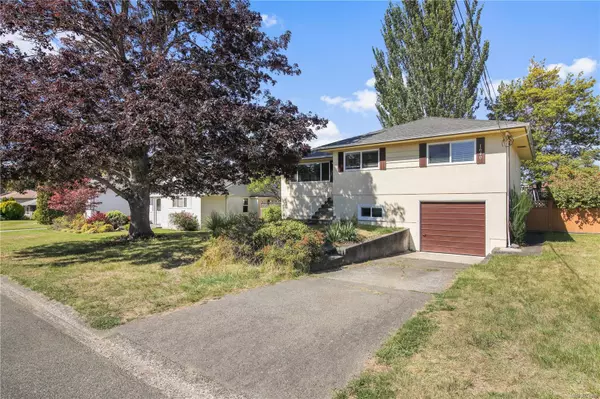
4 Beds
2 Baths
1,805 SqFt
4 Beds
2 Baths
1,805 SqFt
Key Details
Property Type Single Family Home
Sub Type Single Family Detached
Listing Status Active
Purchase Type For Sale
Square Footage 1,805 sqft
Price per Sqft $575
MLS Listing ID 974786
Style Main Level Entry with Lower Level(s)
Bedrooms 4
Rental Info Unrestricted
Year Built 1958
Annual Tax Amount $4,493
Tax Year 2023
Lot Size 6,534 Sqft
Acres 0.15
Property Description
Location
Province BC
County Capital Regional District
Area Saanich East
Direction Turn East off of Shelbourne St onto Mortimer St. then left onto Howroyd Ave.
Rooms
Basement Full, Partially Finished, Walk-Out Access, With Windows
Main Level Bedrooms 3
Kitchen 1
Interior
Heating Electric, Forced Air
Cooling None
Flooring Hardwood, Vinyl
Fireplaces Number 1
Fireplaces Type Wood Burning
Fireplace Yes
Window Features Blinds,Vinyl Frames
Heat Source Electric, Forced Air
Laundry In House
Exterior
Exterior Feature Balcony/Deck
Garage Attached, Driveway, Garage, On Street
Garage Spaces 1.0
Roof Type Fibreglass Shingle,See Remarks
Parking Type Attached, Driveway, Garage, On Street
Total Parking Spaces 2
Building
Lot Description Central Location, Family-Oriented Neighbourhood, Landscaped, Level, Quiet Area, Serviced
Faces South
Foundation Poured Concrete
Sewer Sewer Connected
Water Municipal
Additional Building Potential
Structure Type Frame Wood,Stucco
Others
Pets Allowed Yes
Tax ID 000-951-765
Ownership Freehold
Pets Description Aquariums, Birds, Caged Mammals, Cats, Dogs







