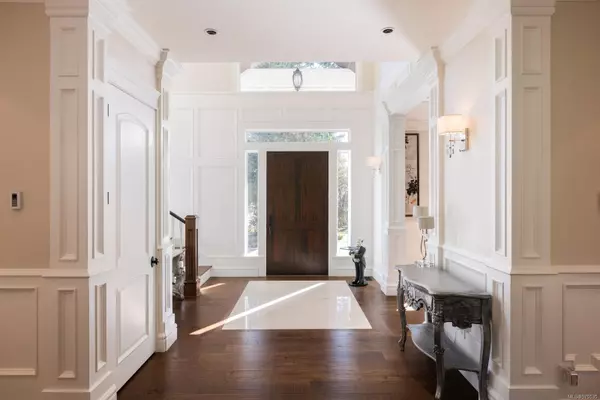
5 Beds
6 Baths
6,477 SqFt
5 Beds
6 Baths
6,477 SqFt
Key Details
Property Type Single Family Home
Sub Type Single Family Detached
Listing Status Active
Purchase Type For Sale
Square Footage 6,477 sqft
Price per Sqft $690
MLS Listing ID 975535
Style Main Level Entry with Lower/Upper Lvl(s)
Bedrooms 5
Rental Info Unrestricted
Year Built 2015
Annual Tax Amount $21,408
Tax Year 2023
Lot Size 1.030 Acres
Acres 1.03
Property Description
Location
Province BC
County Capital Regional District
Area Saanich East
Rooms
Basement Finished, Partial, Walk-Out Access, With Windows
Kitchen 2
Interior
Interior Features Breakfast Nook, Cathedral Entry, Closet Organizer, Dining Room, French Doors, Soaker Tub, Storage, Vaulted Ceiling(s), Workshop
Heating Electric, Heat Pump, Natural Gas, Radiant Floor
Cooling Air Conditioning
Flooring Hardwood, Mixed, Tile
Fireplaces Number 2
Fireplaces Type Gas, Living Room, Primary Bedroom
Equipment Central Vacuum, Security System
Fireplace Yes
Window Features Blinds,Skylight(s),Window Coverings
Appliance Built-in Range, Dishwasher, Dryer, Freezer, Microwave, Oven/Range Gas, Refrigerator, Washer
Heat Source Electric, Heat Pump, Natural Gas, Radiant Floor
Laundry In House
Exterior
Exterior Feature Balcony/Patio, Sprinkler System
Garage Additional, Attached, Garage, Garage Quad+
Garage Spaces 5.0
View Y/N Yes
View Mountain(s), Ocean
Roof Type Asphalt Shingle
Accessibility Ground Level Main Floor
Handicap Access Ground Level Main Floor
Parking Type Additional, Attached, Garage, Garage Quad+
Total Parking Spaces 8
Building
Lot Description Cul-de-sac, Irrigation Sprinkler(s), Landscaped, Private, Quiet Area, Shopping Nearby
Faces Northeast
Entry Level 3
Foundation Poured Concrete
Sewer Septic System
Water Municipal
Architectural Style West Coast
Structure Type Cement Fibre,Frame Wood,Insulation All,Wood
Others
Pets Allowed Yes
Tax ID 005-940-516
Ownership Freehold
Pets Description Aquariums, Birds, Caged Mammals, Cats, Dogs







