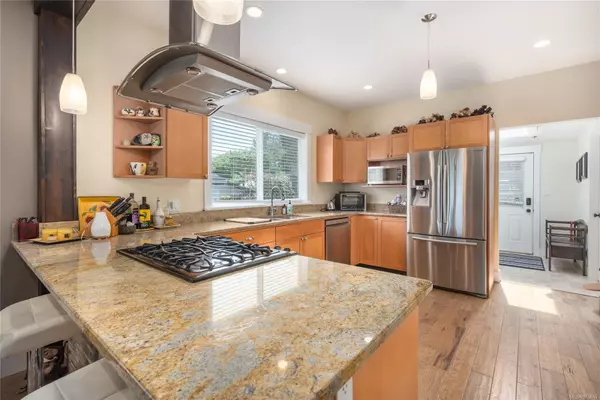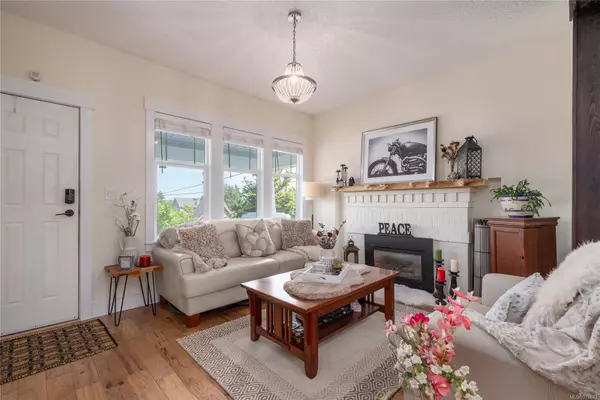
2 Beds
2 Baths
983 SqFt
2 Beds
2 Baths
983 SqFt
Key Details
Property Type Single Family Home
Sub Type Single Family Detached
Listing Status Active
Purchase Type For Sale
Square Footage 983 sqft
Price per Sqft $700
MLS Listing ID 975612
Style Main Level Entry with Lower Level(s)
Bedrooms 2
Rental Info Unrestricted
Year Built 1915
Annual Tax Amount $3,618
Tax Year 2023
Lot Size 4,791 Sqft
Acres 0.11
Lot Dimensions 33 x 142
Property Description
Location
Province BC
County Nanaimo, City Of
Area Nanaimo
Zoning R14
Rooms
Basement Full, Unfinished
Main Level Bedrooms 2
Kitchen 1
Interior
Heating Forced Air, Natural Gas
Cooling None
Flooring Mixed
Fireplaces Number 1
Fireplaces Type Gas
Equipment Central Vacuum
Fireplace Yes
Window Features Insulated Windows
Heat Source Forced Air, Natural Gas
Laundry In House
Exterior
Exterior Feature Low Maintenance Yard
Garage Carport, On Street, Open, RV Access/Parking
Carport Spaces 1
Roof Type Asphalt Shingle
Parking Type Carport, On Street, Open, RV Access/Parking
Total Parking Spaces 1
Building
Lot Description Central Location, Easy Access
Faces See Remarks
Entry Level 1
Foundation Poured Concrete
Sewer Sewer To Lot
Water Municipal
Structure Type Insulation: Ceiling,Insulation: Walls,Vinyl Siding
Others
Pets Allowed Yes
Restrictions None
Tax ID 008-873-747
Ownership Freehold
Pets Description Aquariums, Birds, Caged Mammals, Cats, Dogs







