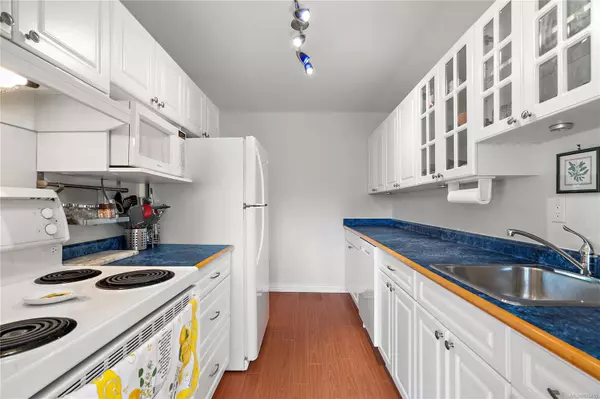
3 Beds
1 Bath
1,113 SqFt
3 Beds
1 Bath
1,113 SqFt
Key Details
Property Type Condo
Sub Type Condo Apartment
Listing Status Active
Purchase Type For Sale
Square Footage 1,113 sqft
Price per Sqft $494
Subdivision Carnation Place
MLS Listing ID 975415
Style Condo
Bedrooms 3
Condo Fees $539/mo
Rental Info Unrestricted
Year Built 1975
Annual Tax Amount $1,744
Tax Year 2023
Property Description
Enjoy this top-floor 3-bedroom condo, which feels more like a townhome. With a south facing main balcony, you'll have stunning mountain and Sooke Hills views. The open-concept layout features a cozy living room, dining area, and a functional kitchen. The primary bedroom has a private balcony, surrounded by tall trees, perfect for morning coffee. Two additional bedrooms, one with a walk-in closet, a 4-piece bathroom, and a spacious laundry room completes this cozy home.
Conveniently located in Saanich, Carnation Place is just minutes from Tillicum Mall and Uptown. Whether you're seeking a family home or an investment property, this charming complex offers a peaceful and convenient lifestyle.
Location
Province BC
County Capital Regional District
Area Saanich West
Direction Off Columbine at Interurban. Drive to end of Carnation. Adequate visitor parking across from the suite/building.
Rooms
Main Level Bedrooms 3
Kitchen 1
Interior
Interior Features Closet Organizer, Dining/Living Combo, Eating Area
Heating Baseboard, Electric
Cooling None
Flooring Carpet, Laminate, Tile
Window Features Window Coverings
Appliance Dishwasher, F/S/W/D
Heat Source Baseboard, Electric
Laundry In House
Exterior
Exterior Feature Balcony/Deck, Swimming Pool
Garage Guest, Open
Amenities Available Common Area, Pool, Pool: Outdoor, Recreation Facilities
View Y/N Yes
View City, Mountain(s)
Roof Type Asphalt Shingle
Accessibility Primary Bedroom on Main
Handicap Access Primary Bedroom on Main
Parking Type Guest, Open
Total Parking Spaces 1
Building
Lot Description Curb & Gutter
Building Description Wood, Transit Nearby
Faces Southwest
Entry Level 2
Foundation Poured Concrete
Sewer Sewer To Lot
Water Municipal
Structure Type Wood
Others
Pets Allowed Yes
HOA Fee Include Garbage Removal,Property Management,Recycling,Sewer,Water
Tax ID 000-344-214
Ownership Freehold/Strata
Miscellaneous Balcony,Parking Stall
Pets Description Birds, Caged Mammals, Cats, Dogs







