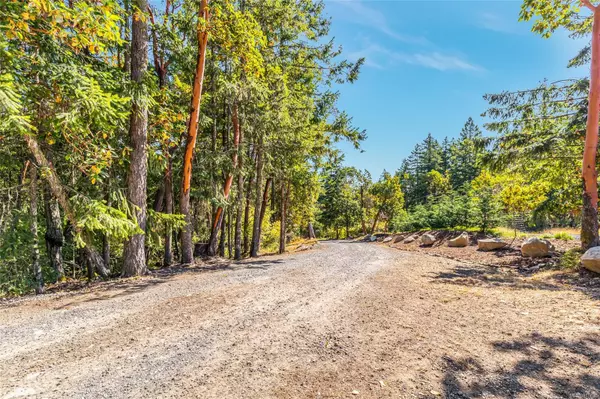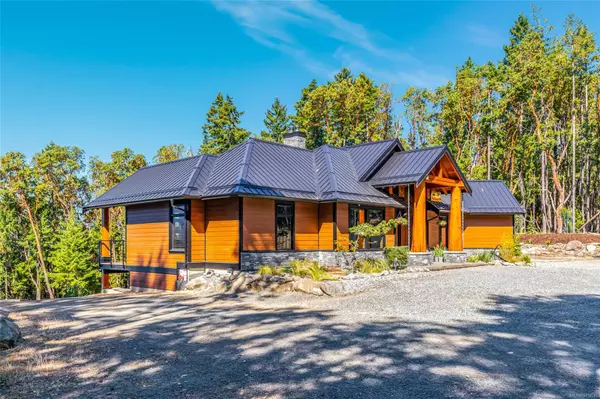
4 Beds
4 Baths
3,626 SqFt
4 Beds
4 Baths
3,626 SqFt
Key Details
Property Type Single Family Home
Sub Type Single Family Detached
Listing Status Active
Purchase Type For Sale
Square Footage 3,626 sqft
Price per Sqft $592
MLS Listing ID 975636
Style Main Level Entry with Lower Level(s)
Bedrooms 4
Rental Info Unrestricted
Year Built 2018
Annual Tax Amount $6,904
Tax Year 2023
Lot Size 5.290 Acres
Acres 5.29
Property Description
Location
Province BC
County Cowichan Valley Regional District
Area Duncan
Zoning R10
Rooms
Basement Finished, Full, Walk-Out Access, None
Main Level Bedrooms 1
Kitchen 2
Interior
Interior Features Bar, Breakfast Nook, Dining Room, Soaker Tub, Vaulted Ceiling(s)
Heating Heat Pump, Wood
Cooling Air Conditioning
Flooring Hardwood, Mixed
Fireplaces Number 2
Fireplaces Type Wood Burning, Wood Stove
Fireplace Yes
Window Features Skylight(s)
Appliance Dishwasher, F/S/W/D, Microwave
Heat Source Heat Pump, Wood
Laundry In House, In Unit
Exterior
Exterior Feature Balcony/Deck, Balcony/Patio, Low Maintenance Yard
Garage Driveway, RV Access/Parking
View Y/N Yes
View Mountain(s), Ocean
Roof Type Metal
Accessibility Accessible Entrance, Primary Bedroom on Main
Handicap Access Accessible Entrance, Primary Bedroom on Main
Parking Type Driveway, RV Access/Parking
Total Parking Spaces 6
Building
Lot Description Acreage, Marina Nearby, Near Golf Course, Private, Quiet Area, Recreation Nearby, Rural Setting
Faces Southeast
Foundation Slab
Sewer Septic System
Water Cooperative
Additional Building Potential
Structure Type Insulation: Ceiling
Others
Pets Allowed Yes
Tax ID 024-928-518
Ownership Freehold
Pets Description Aquariums, Birds, Caged Mammals, Cats, Dogs







