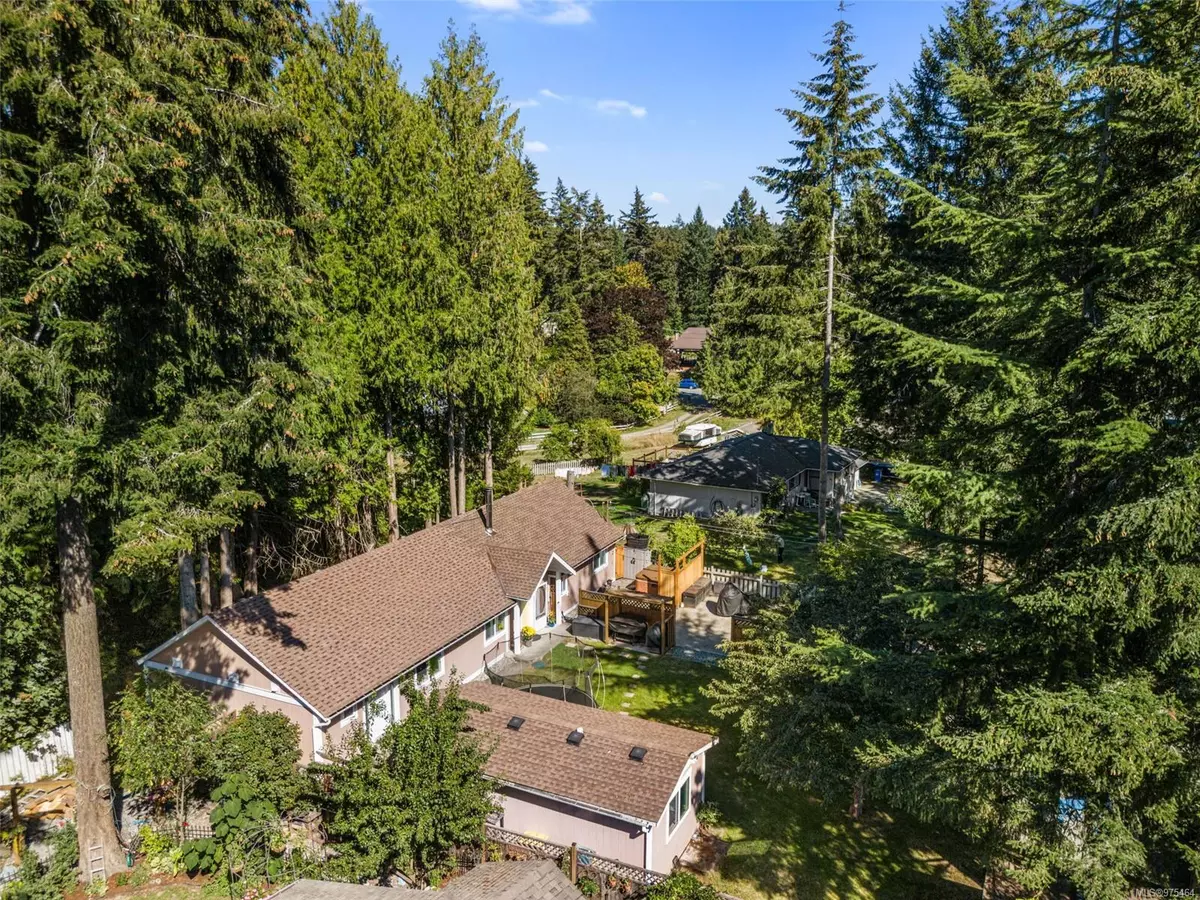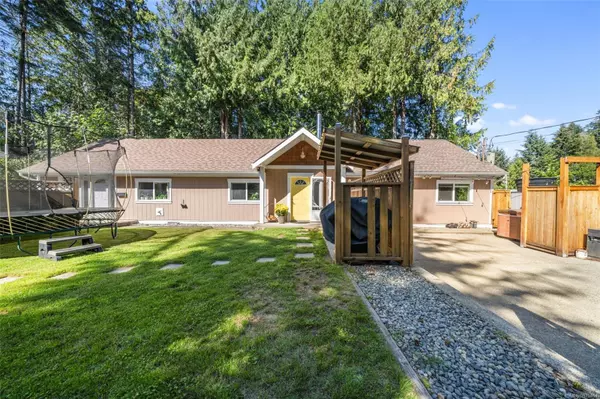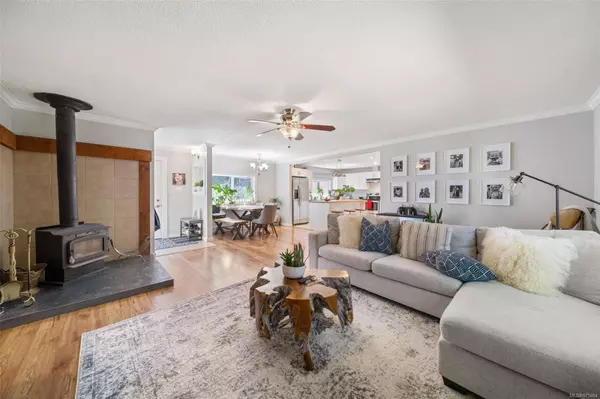
4 Beds
3 Baths
1,641 SqFt
4 Beds
3 Baths
1,641 SqFt
Key Details
Property Type Single Family Home
Sub Type Single Family Detached
Listing Status Active
Purchase Type For Sale
Square Footage 1,641 sqft
Price per Sqft $486
MLS Listing ID 975464
Style Rancher
Bedrooms 4
Rental Info Unrestricted
Year Built 1972
Annual Tax Amount $3,144
Tax Year 2023
Lot Size 7,840 Sqft
Acres 0.18
Property Description
Location
Province BC
County Cowichan Valley Regional District
Area Malahat & Area
Zoning R3
Rooms
Other Rooms Workshop
Basement None
Main Level Bedrooms 4
Kitchen 2
Interior
Heating Baseboard, Electric
Cooling None
Flooring Laminate, Tile
Fireplaces Number 1
Fireplaces Type Wood Burning, Wood Stove
Fireplace Yes
Window Features Blinds,Vinyl Frames
Appliance F/S/W/D
Heat Source Baseboard, Electric
Laundry In House
Exterior
Exterior Feature Fencing: Full, Garden
Garage Driveway, RV Access/Parking
Roof Type Asphalt Shingle
Accessibility Ground Level Main Floor, Primary Bedroom on Main
Handicap Access Ground Level Main Floor, Primary Bedroom on Main
Parking Type Driveway, RV Access/Parking
Total Parking Spaces 4
Building
Lot Description Easy Access
Faces South
Entry Level 1
Foundation Slab
Sewer Septic System
Water Municipal
Structure Type Wood
Others
Pets Allowed Yes
Tax ID 000-606-642
Ownership Freehold
Pets Description Aquariums, Birds, Caged Mammals, Cats, Dogs







