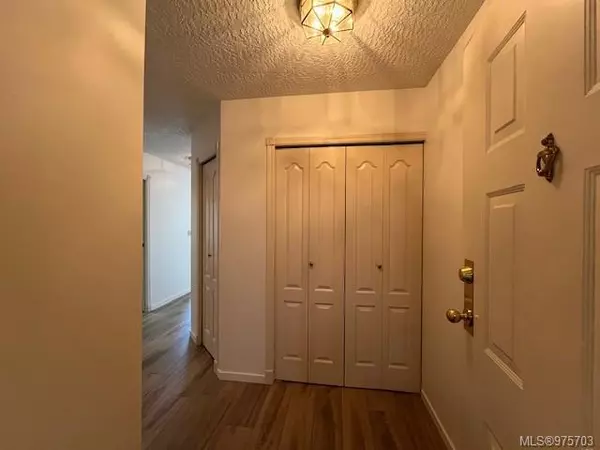
2 Beds
2 Baths
1,220 SqFt
2 Beds
2 Baths
1,220 SqFt
Key Details
Property Type Condo
Sub Type Condo Apartment
Listing Status Active
Purchase Type For Sale
Square Footage 1,220 sqft
Price per Sqft $491
MLS Listing ID 975703
Style Condo
Bedrooms 2
Condo Fees $485/mo
Rental Info Unrestricted
Year Built 1990
Annual Tax Amount $2,302
Tax Year 2023
Lot Size 1,306 Sqft
Acres 0.03
Property Description
Location
Province BC
County Capital Regional District
Area Saanich East
Direction North bldg of \"The Willows\", corner Garnet & Shelbourne. Visitor parking o'side Garnet or Shelbourne gates.
Rooms
Main Level Bedrooms 2
Kitchen 1
Interior
Interior Features Dining/Living Combo, Eating Area, Storage, Workshop
Heating Baseboard, Electric
Cooling None
Flooring Carpet, Linoleum
Fireplaces Number 1
Fireplaces Type Electric, Living Room
Fireplace Yes
Window Features Bay Window(s),Blinds,Insulated Windows,Screens,Stained/Leaded Glass,Vinyl Frames
Appliance Dishwasher, F/S/W/D, Range Hood
Heat Source Baseboard, Electric
Laundry In Unit
Exterior
Exterior Feature Balcony/Patio, Fencing: Partial
Garage Carport, Detached, Guest
Carport Spaces 1
Amenities Available Bike Storage, Common Area, Elevator(s), Guest Suite, Private Drive/Road, Recreation Facilities
View Y/N Yes
View Mountain(s)
Roof Type Asphalt Torch On,Fibreglass Shingle
Accessibility Accessible Entrance, No Step Entrance, Primary Bedroom on Main, Wheelchair Friendly
Handicap Access Accessible Entrance, No Step Entrance, Primary Bedroom on Main, Wheelchair Friendly
Parking Type Carport, Detached, Guest
Total Parking Spaces 1
Building
Lot Description Corner, Irregular Lot, Level, Wooded Lot
Faces East
Entry Level 1
Foundation Poured Concrete
Sewer Sewer Connected
Water Municipal
Structure Type Insulation: Ceiling,Insulation: Walls,Stucco
Others
Pets Allowed Yes
HOA Fee Include Caretaker,Garbage Removal,Gas,Hot Water,Insurance,Maintenance Grounds,Property Management,Taxes,Water
Tax ID 016-292-014
Ownership Freehold/Strata
Miscellaneous Balcony,Parking Stall,Separate Storage
Pets Description Aquariums, Birds, Caged Mammals, Cats, Dogs, Number Limit, Size Limit







