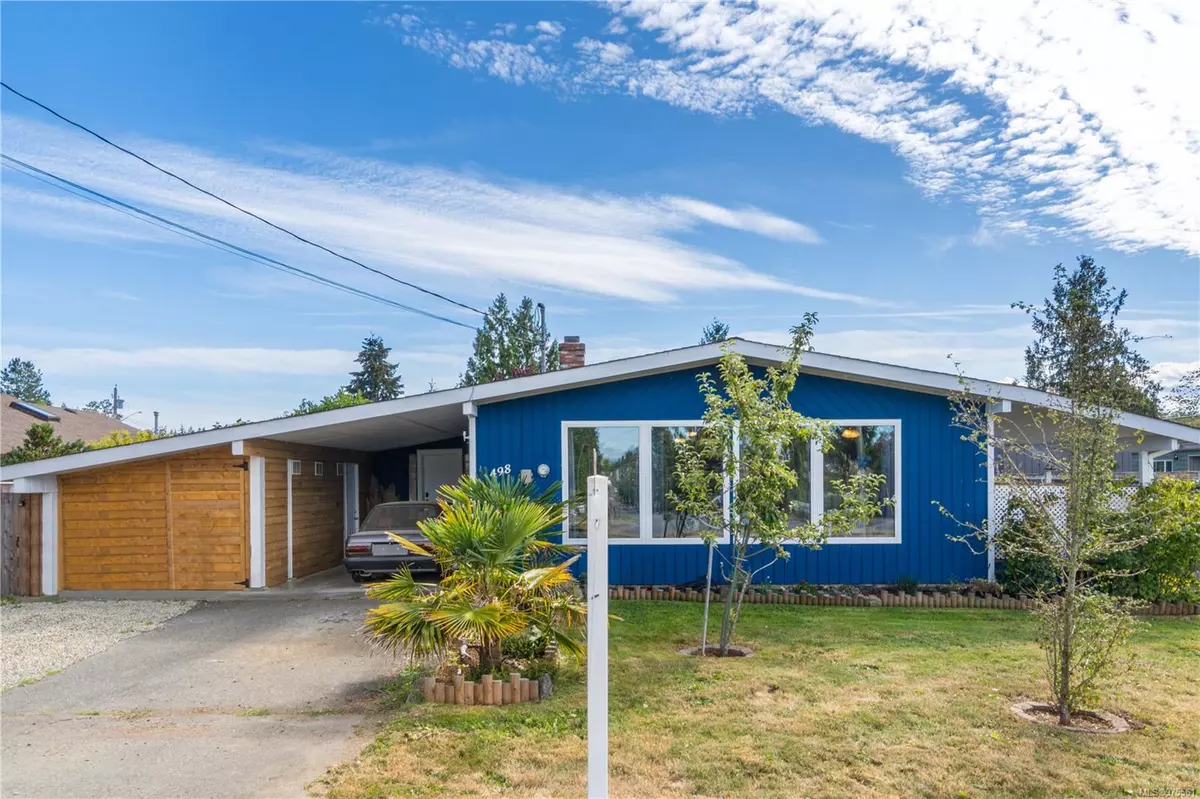
3 Beds
2 Baths
1,700 SqFt
3 Beds
2 Baths
1,700 SqFt
OPEN HOUSE
Sat Oct 26, 11:00am - 12:30pm
Key Details
Property Type Single Family Home
Sub Type Single Family Detached
Listing Status Active
Purchase Type For Sale
Square Footage 1,700 sqft
Price per Sqft $435
MLS Listing ID 975561
Style Rancher
Bedrooms 3
Rental Info Unrestricted
Year Built 1975
Annual Tax Amount $3,848
Tax Year 2023
Lot Size 8,712 Sqft
Acres 0.2
Property Description
Location
Province BC
County Parksville, City Of
Area Parksville/Qualicum
Zoning RS1
Rooms
Basement Crawl Space
Main Level Bedrooms 3
Kitchen 1
Interior
Heating Baseboard, Electric, Heat Pump
Cooling Air Conditioning
Flooring Laminate, Tile
Fireplaces Number 1
Fireplaces Type Wood Burning
Fireplace Yes
Window Features Vinyl Frames
Heat Source Baseboard, Electric, Heat Pump
Laundry In House
Exterior
Exterior Feature Balcony/Deck, Fencing: Full
Garage Carport, Driveway
Carport Spaces 1
Roof Type Fibreglass Shingle
Parking Type Carport, Driveway
Total Parking Spaces 2
Building
Lot Description Central Location, Level, Shopping Nearby
Faces East
Foundation Poured Concrete
Sewer Sewer Connected
Water Municipal
Architectural Style West Coast
Structure Type Frame Wood
Others
Pets Allowed Yes
Tax ID 003-645-045
Ownership Freehold
Pets Description Aquariums, Birds, Caged Mammals, Cats, Dogs







