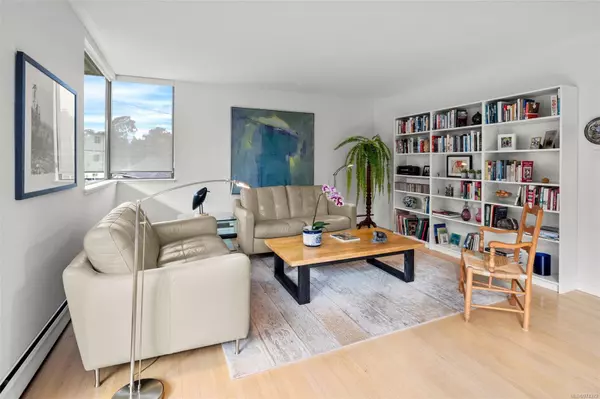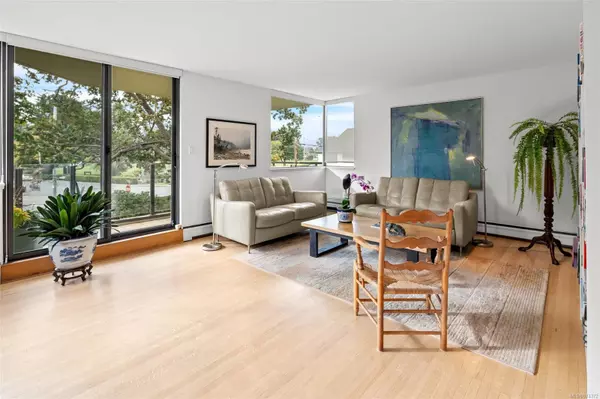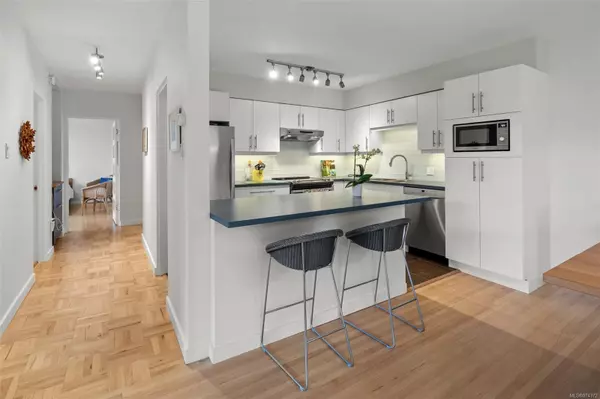
2 Beds
2 Baths
1,318 SqFt
2 Beds
2 Baths
1,318 SqFt
Key Details
Property Type Condo
Sub Type Condo Apartment
Listing Status Active
Purchase Type For Sale
Square Footage 1,318 sqft
Price per Sqft $598
MLS Listing ID 974372
Style Condo
Bedrooms 2
Condo Fees $960/mo
Rental Info Some Rentals
Year Built 1962
Annual Tax Amount $139,346
Tax Year 2023
Lot Size 1,306 Sqft
Acres 0.03
Property Description
Location
Province BC
County Capital Regional District
Area Oak Bay
Direction No lockbox. Seller will greet buyers and their realtors, give them a tour of the building but not of the unit, and answer general questions.
Rooms
Main Level Bedrooms 2
Kitchen 1
Interior
Interior Features Bar, Closet Organizer, Controlled Entry, Dining/Living Combo, Eating Area, Elevator, Storage, Workshop
Heating Natural Gas
Cooling None
Flooring Hardwood, Vinyl
Window Features Aluminum Frames,Blinds,Insulated Windows,Window Coverings
Appliance Built-in Range, Dishwasher, Microwave, Oven/Range Electric, Range Hood, Refrigerator
Heat Source Natural Gas
Laundry Common Area
Exterior
Exterior Feature Balcony, Fencing: Partial, Garden, Lighting, Security System, Sprinkler System
Garage Guest, Underground
Utilities Available Cable Available, Compost, Garbage, Recycling
Amenities Available Bike Storage, Common Area, Elevator(s), Guest Suite, Kayak Storage, Security System, Storage Unit, Street Lighting, Workshop Area
Roof Type Membrane
Accessibility Accessible Entrance, No Step Entrance
Handicap Access Accessible Entrance, No Step Entrance
Parking Type Guest, Underground
Total Parking Spaces 1
Building
Building Description Steel and Concrete,Stucco, Bike Storage,Fire Alarm,Security System
Faces Northwest
Entry Level 1
Foundation Poured Concrete
Sewer Sewer Connected
Water Municipal
Structure Type Steel and Concrete,Stucco
Others
Pets Allowed No
HOA Fee Include Cable,Garbage Removal,Heat,Hot Water,Insurance,Maintenance Grounds,Maintenance Structure,Pest Control,Property Management,Recycling,Sewer,Taxes,Water
Tax ID 000-601-560
Ownership Co-op
Miscellaneous Balcony
Pets Description None







