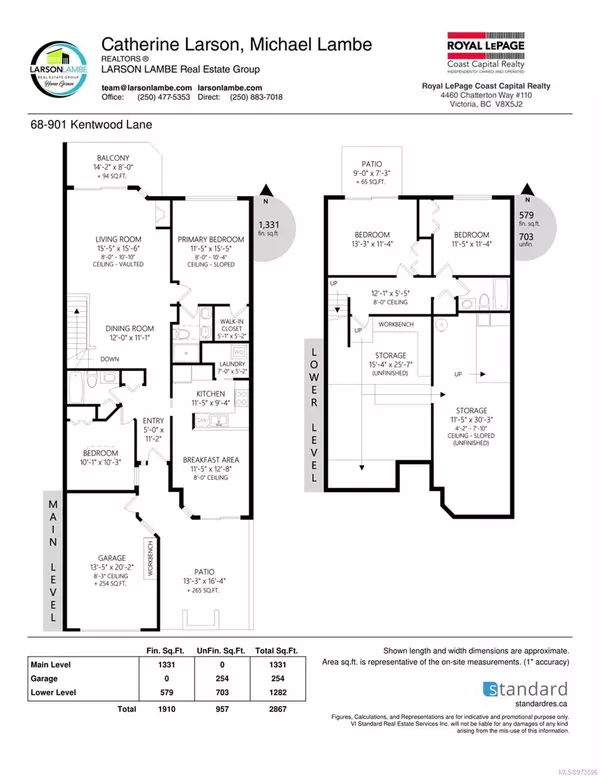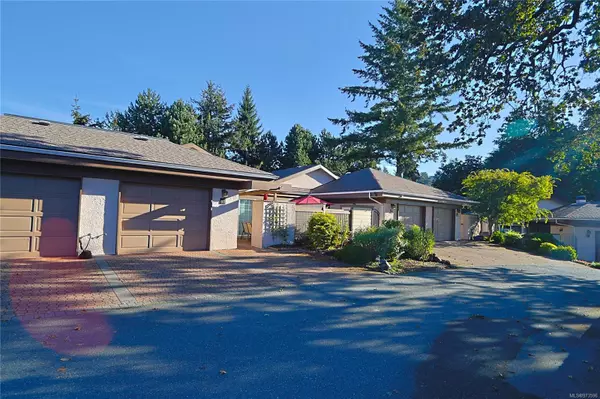
4 Beds
3 Baths
1,910 SqFt
4 Beds
3 Baths
1,910 SqFt
Key Details
Property Type Townhouse
Sub Type Row/Townhouse
Listing Status Active
Purchase Type For Sale
Square Footage 1,910 sqft
Price per Sqft $500
Subdivision Falcon Ridge Estates
MLS Listing ID 973596
Style Main Level Entry with Lower Level(s)
Bedrooms 4
HOA Fees $514/mo
Rental Info Unrestricted
Year Built 1987
Annual Tax Amount $3,454
Tax Year 2023
Lot Size 2,613 Sqft
Acres 0.06
Property Description
Location
Province BC
County Capital Regional District
Area Se Broadmead
Direction South
Rooms
Basement Finished, Full, Partially Finished, Walk-Out Access, With Windows
Main Level Bedrooms 2
Kitchen 1
Interior
Interior Features Eating Area, Storage, Swimming Pool, Vaulted Ceiling(s)
Heating Baseboard, Electric
Cooling None
Flooring Carpet, Cork, Laminate
Fireplaces Number 1
Fireplaces Type Family Room, Living Room
Equipment Central Vacuum, Security System
Fireplace Yes
Appliance Dishwasher, Dryer, Microwave, Oven/Range Electric, Range Hood, Refrigerator, Washer
Laundry In Unit
Exterior
Exterior Feature Balcony/Deck, Balcony/Patio, Fenced
Garage Spaces 1.0
Amenities Available Clubhouse, Pool, Recreation Room
View Y/N Yes
View Mountain(s)
Roof Type Asphalt Shingle
Handicap Access Accessible Entrance, Ground Level Main Floor
Parking Type Driveway, Garage, RV Access/Parking
Total Parking Spaces 3
Building
Lot Description Adult-Oriented Neighbourhood, Easy Access, Landscaped, No Through Road, Quiet Area, Recreation Nearby, Shopping Nearby, Sloping, Southern Exposure
Building Description Stucco, Main Level Entry with Lower Level(s)
Faces South
Story 2
Foundation Poured Concrete
Sewer Sewer To Lot
Water Municipal
Architectural Style Patio Home
Structure Type Stucco
Others
HOA Fee Include Garbage Removal,Insurance,Property Management,Recycling,Sewer,Water
Tax ID 008-752-494
Ownership Freehold/Strata
Pets Description Aquariums, Birds, Caged Mammals, Cats, Dogs, Number Limit, Size Limit







