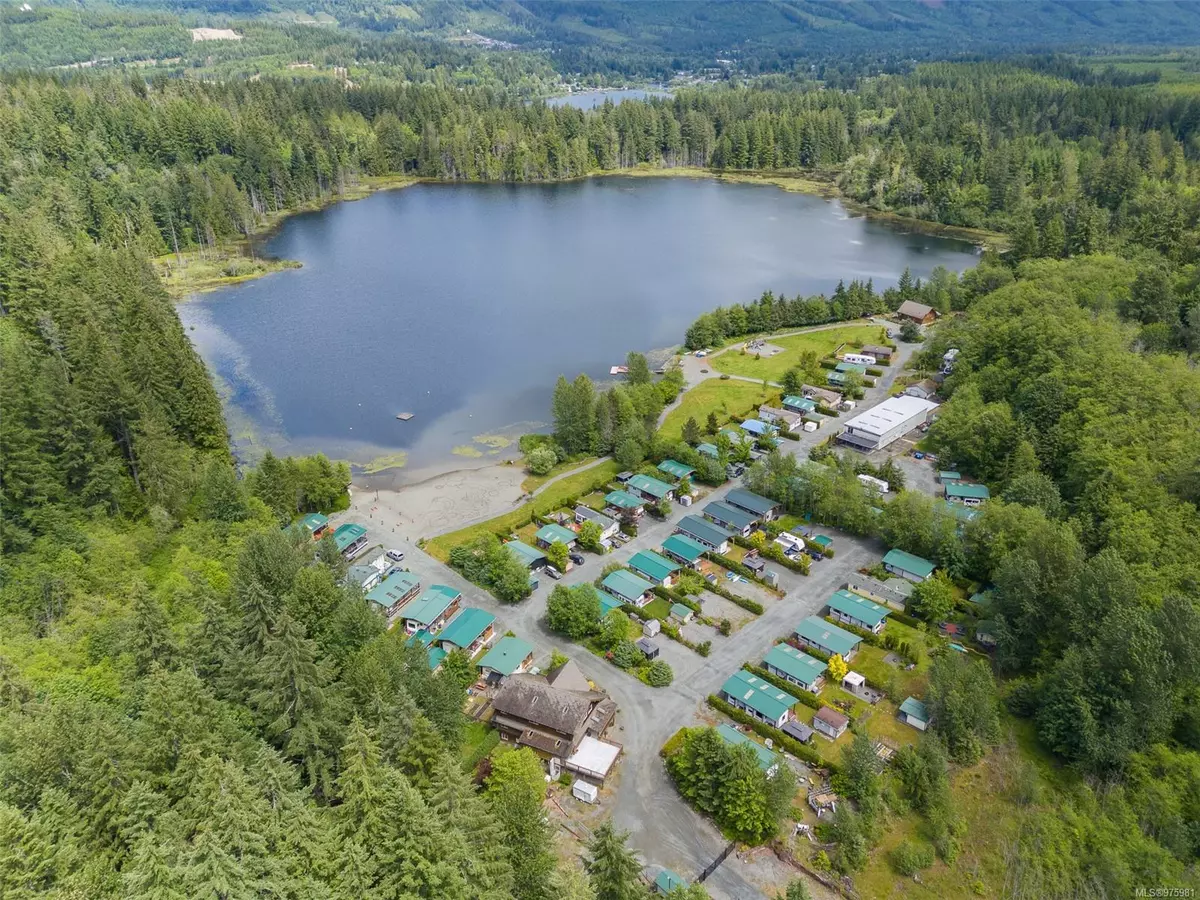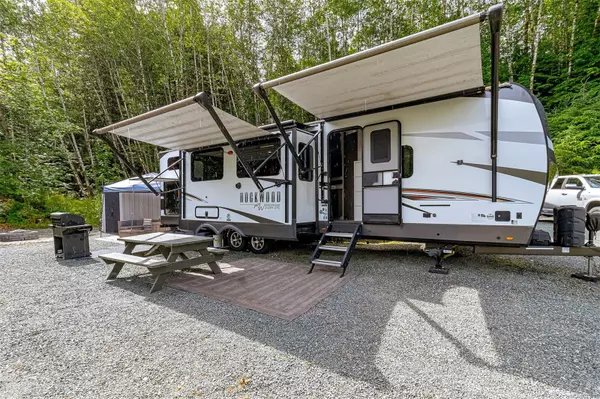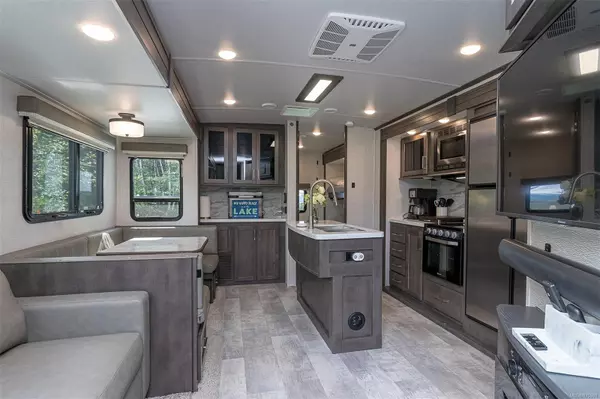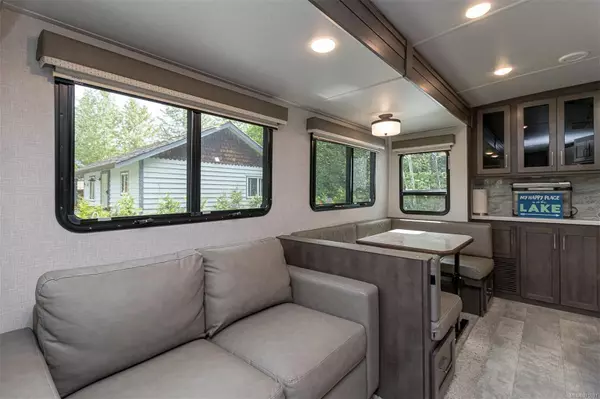
2 Beds
1 Bath
366 SqFt
2 Beds
1 Bath
366 SqFt
Key Details
Property Type Single Family Home
Sub Type Recreational
Listing Status Active
Purchase Type For Sale
Square Footage 366 sqft
Price per Sqft $751
MLS Listing ID 975981
Style Rancher
Bedrooms 2
Condo Fees $340/mo
Rental Info Unrestricted
Year Built 2021
Annual Tax Amount $1
Tax Year 2023
Lot Size 3,049 Sqft
Acres 0.07
Property Description
Location
Province BC
County Lake Cowichan, Town Of
Area Duncan
Zoning C-4
Direction Sold as is furnished everything on site (including bbq, shed, outdoor couch, plates, bowls, tv's, etc.). CALL ME (778)386-9704 FOR INSTRUCTIONS FOR RV
Rooms
Other Rooms Storage Shed
Basement None
Main Level Bedrooms 2
Kitchen 1
Interior
Interior Features Dining/Living Combo, Storage
Heating Baseboard, Electric
Cooling Air Conditioning
Flooring Linoleum
Fireplaces Number 1
Fireplaces Type Living Room
Fireplace Yes
Window Features Blinds
Appliance F/S/W/D, Microwave, Range Hood
Heat Source Baseboard, Electric
Laundry Common Area
Exterior
Exterior Feature Awning(s), Low Maintenance Yard, Playground
Garage Driveway
Utilities Available Garbage, Recycling
Waterfront Yes
Waterfront Description Lake
View Y/N Yes
View Mountain(s), Lake
Roof Type Other
Parking Type Driveway
Total Parking Spaces 2
Building
Lot Description Easy Access, Family-Oriented Neighbourhood, Gated Community, Level, Marina Nearby, Park Setting, Private, Walk on Waterfront
Faces West
Foundation Other
Sewer Septic System
Water Cooperative
Structure Type Frame Metal,Glass
Others
Pets Allowed Yes
Tax ID 025-048-813
Ownership Co-op
Pets Description Cats, Dogs







