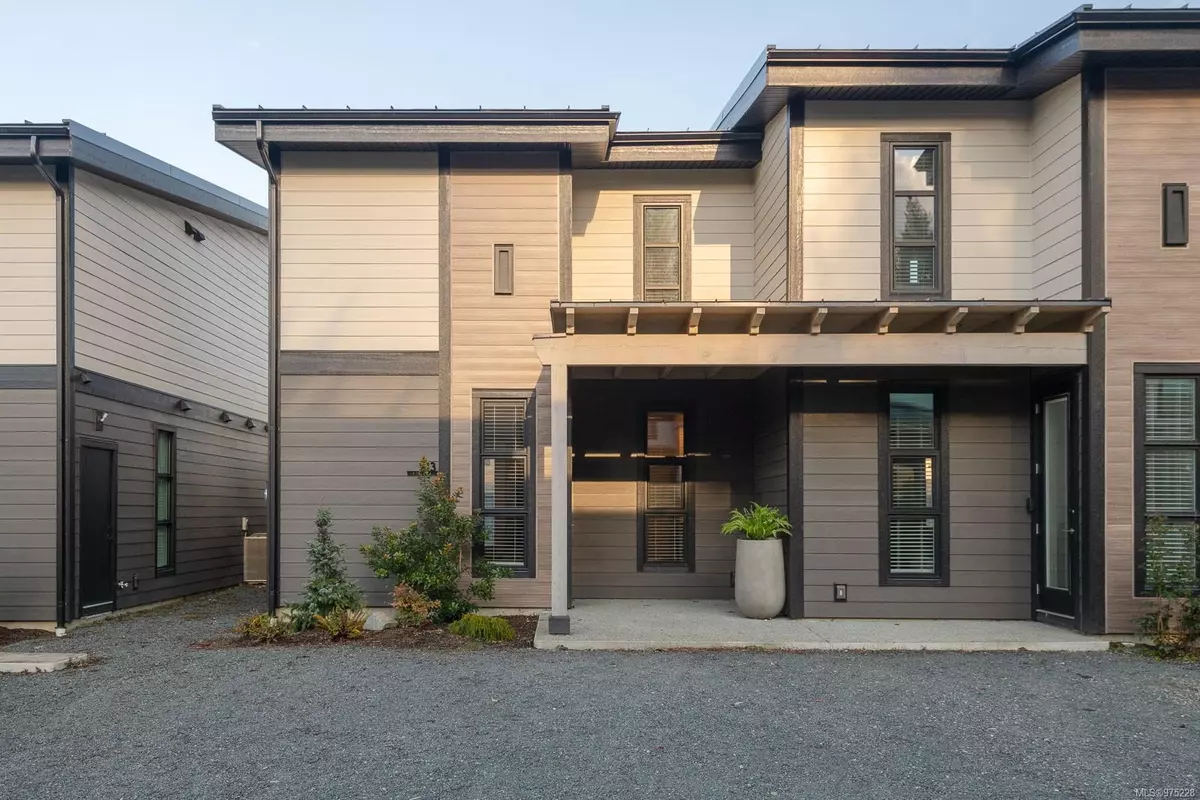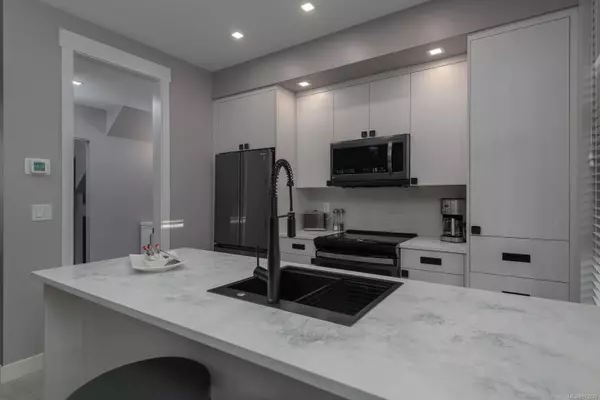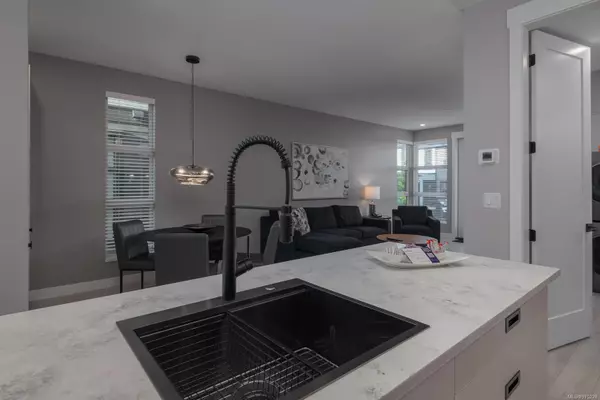
2 Beds
3 Baths
1,206 SqFt
2 Beds
3 Baths
1,206 SqFt
Key Details
Property Type Townhouse
Sub Type Row/Townhouse
Listing Status Active
Purchase Type For Sale
Square Footage 1,206 sqft
Price per Sqft $551
MLS Listing ID 975228
Style Main Level Entry with Upper Level(s)
Bedrooms 2
Condo Fees $702/mo
Rental Info Some Rentals
Year Built 2020
Annual Tax Amount $2,793
Tax Year 2023
Property Description
Location
Province BC
County Parksville, City Of
Area Parksville/Qualicum
Rooms
Basement Crawl Space
Kitchen 1
Interior
Heating Electric, Heat Pump
Cooling Air Conditioning
Fireplaces Number 1
Fireplaces Type Electric
Fireplace Yes
Heat Source Electric, Heat Pump
Laundry In House
Exterior
Garage Driveway
View Y/N Yes
View Ocean
Roof Type Metal
Parking Type Driveway
Total Parking Spaces 3
Building
Lot Description Central Location, Easy Access, Near Golf Course, Quiet Area, Recreation Nearby, Shopping Nearby
Faces West
Entry Level 2
Foundation Poured Concrete
Sewer Sewer Connected
Water Municipal
Structure Type Insulation: Ceiling,Insulation: Walls
Others
Pets Allowed Yes
Tax ID 031-653-618
Ownership Freehold/Strata
Miscellaneous Deck/Patio
Pets Description Cats, Dogs, Number Limit, Size Limit







