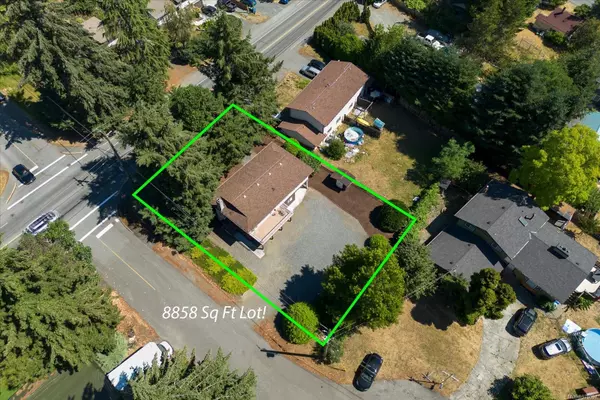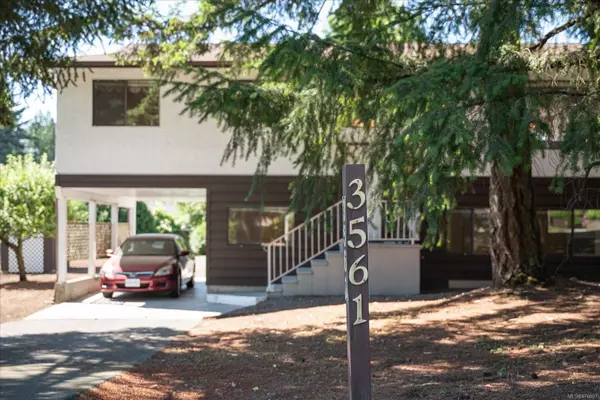
5 Beds
3 Baths
1,944 SqFt
5 Beds
3 Baths
1,944 SqFt
Key Details
Property Type Single Family Home
Sub Type Single Family Detached
Listing Status Active
Purchase Type For Sale
Square Footage 1,944 sqft
Price per Sqft $360
MLS Listing ID 976097
Style Split Entry
Bedrooms 5
Rental Info Unrestricted
Year Built 1979
Annual Tax Amount $3,945
Tax Year 2023
Lot Size 8,712 Sqft
Acres 0.2
Property Description
the terms of the program. Please go to BC housing for complete details. Don't miss out on this wonderful property close to all you need. Subject to probate.
Location
Province BC
County Nanaimo, City Of
Area Nanaimo
Zoning R1
Rooms
Other Rooms Storage Shed
Basement Finished, Full
Main Level Bedrooms 3
Kitchen 1
Interior
Interior Features Dining/Living Combo, Eating Area
Heating Baseboard, Electric
Cooling None
Flooring Mixed
Fireplaces Number 1
Fireplaces Type Wood Burning
Fireplace Yes
Window Features Aluminum Frames
Appliance F/S/W/D
Heat Source Baseboard, Electric
Laundry In House
Exterior
Exterior Feature Balcony, Fencing: Partial, Low Maintenance Yard
Garage Additional, Carport, Driveway, On Street
Carport Spaces 1
Utilities Available Cable Available, Electricity To Lot, Garbage, Natural Gas Available, Recycling
Roof Type Asphalt Shingle
Parking Type Additional, Carport, Driveway, On Street
Total Parking Spaces 4
Building
Lot Description Central Location, Corner, Easy Access, Family-Oriented Neighbourhood, Landscaped, Level, Recreation Nearby, Rectangular Lot, Serviced, Shopping Nearby, Southern Exposure
Building Description Frame Wood,Stucco & Siding, Transit Nearby
Faces Northwest
Foundation Poured Concrete, Slab
Sewer Sewer Connected
Water Municipal
Additional Building Potential
Structure Type Frame Wood,Stucco & Siding
Others
Pets Allowed Yes
Tax ID 000-228-494
Ownership Freehold
Acceptable Financing None
Listing Terms None
Pets Description Aquariums, Birds, Caged Mammals, Cats, Dogs







