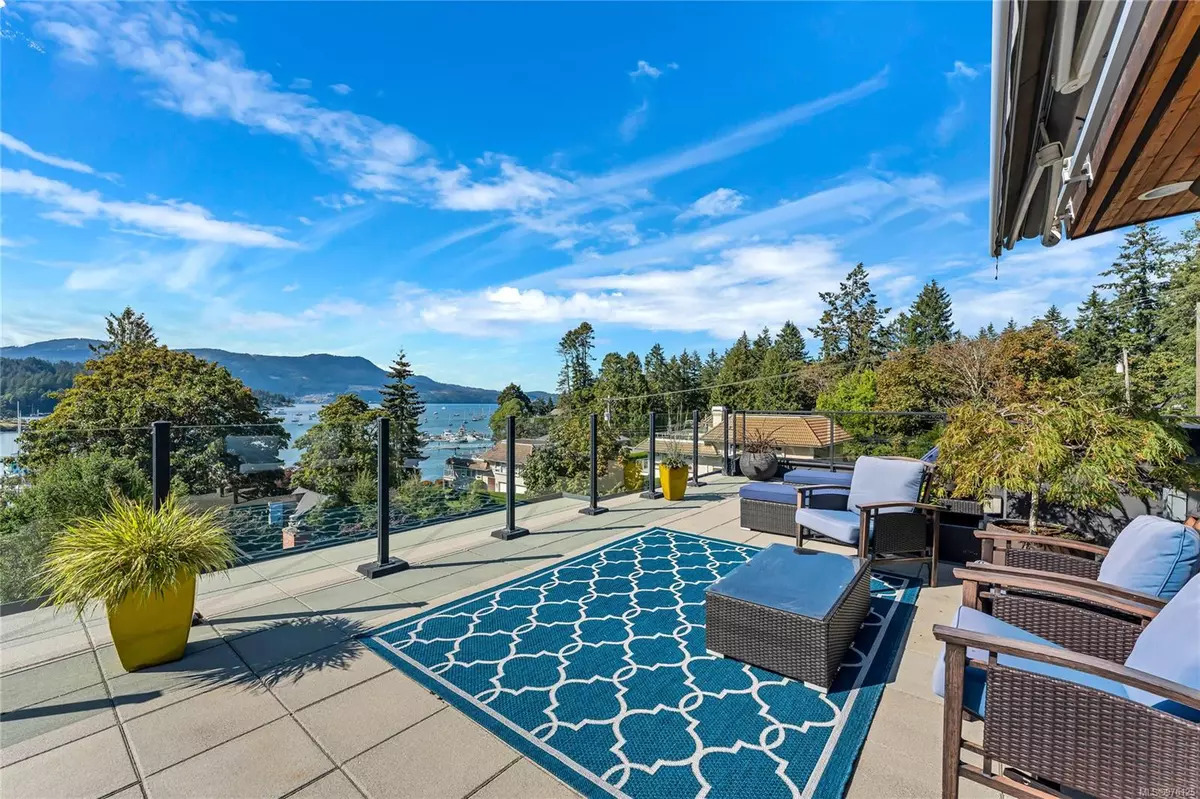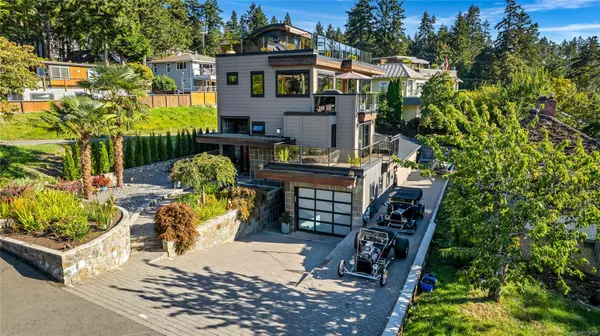
3 Beds
4 Baths
3,419 SqFt
3 Beds
4 Baths
3,419 SqFt
Key Details
Property Type Single Family Home
Sub Type Single Family Detached
Listing Status Active
Purchase Type For Sale
Square Footage 3,419 sqft
Price per Sqft $669
MLS Listing ID 976125
Style Main Level Entry with Upper Level(s)
Bedrooms 3
Rental Info Unrestricted
Year Built 2009
Annual Tax Amount $6,573
Tax Year 2023
Lot Size 6,098 Sqft
Acres 0.14
Lot Dimensions 55 ft wide x 110 ft deep
Property Description
Location
Province BC
County Capital Regional District
Area Central Saanich
Rooms
Other Rooms Storage Shed
Basement Finished, Full
Kitchen 1
Interior
Interior Features Bar, Closet Organizer, Dining/Living Combo, Eating Area, Storage, Wine Storage
Heating Electric, Forced Air, Heat Pump, Natural Gas, Radiant Floor
Cooling HVAC
Flooring Basement Slab, Concrete, Tile, Wood
Fireplaces Number 1
Fireplaces Type Gas
Equipment Central Vacuum, Electric Garage Door Opener, Security System
Fireplace Yes
Window Features Blinds,Insulated Windows,Screens,Wood Frames
Appliance Dishwasher, F/S/W/D, Hot Tub, Oven/Range Gas, Range Hood
Heat Source Electric, Forced Air, Heat Pump, Natural Gas, Radiant Floor
Laundry In House
Exterior
Exterior Feature Awning(s), Balcony/Deck, Balcony/Patio, Fenced, Fencing: Partial, Garden, Lighting, Low Maintenance Yard, Security System, Sprinkler System, Water Feature
Garage Attached, Driveway, Garage, Garage Triple, RV Access/Parking
Garage Spaces 4.0
Utilities Available Cable To Lot, Electricity To Lot, Garbage, Natural Gas To Lot, Phone To Lot, Recycling, Underground Utilities
View Y/N Yes
View Mountain(s), Valley, Ocean
Roof Type Asphalt Shingle,Asphalt Torch On
Parking Type Attached, Driveway, Garage, Garage Triple, RV Access/Parking
Total Parking Spaces 4
Building
Lot Description Central Location, Easy Access, Hillside, Irrigation Sprinkler(s), Landscaped, Level, No Through Road, Quiet Area, Rectangular Lot, Serviced, Shopping Nearby
Building Description Aluminum Siding,Cement Fibre,Insulation All,Metal Siding,Stone,Wood, Bike Storage,Fire Alarm,Security System,Transit Nearby
Faces North
Entry Level 3
Foundation Poured Concrete
Sewer Sewer Connected
Water Municipal
Additional Building Potential
Structure Type Aluminum Siding,Cement Fibre,Insulation All,Metal Siding,Stone,Wood
Others
Pets Allowed Yes
Tax ID 000-782-467
Ownership Freehold
Acceptable Financing Purchaser To Finance
Listing Terms Purchaser To Finance
Pets Description Aquariums, Birds, Caged Mammals, Cats, Dogs







