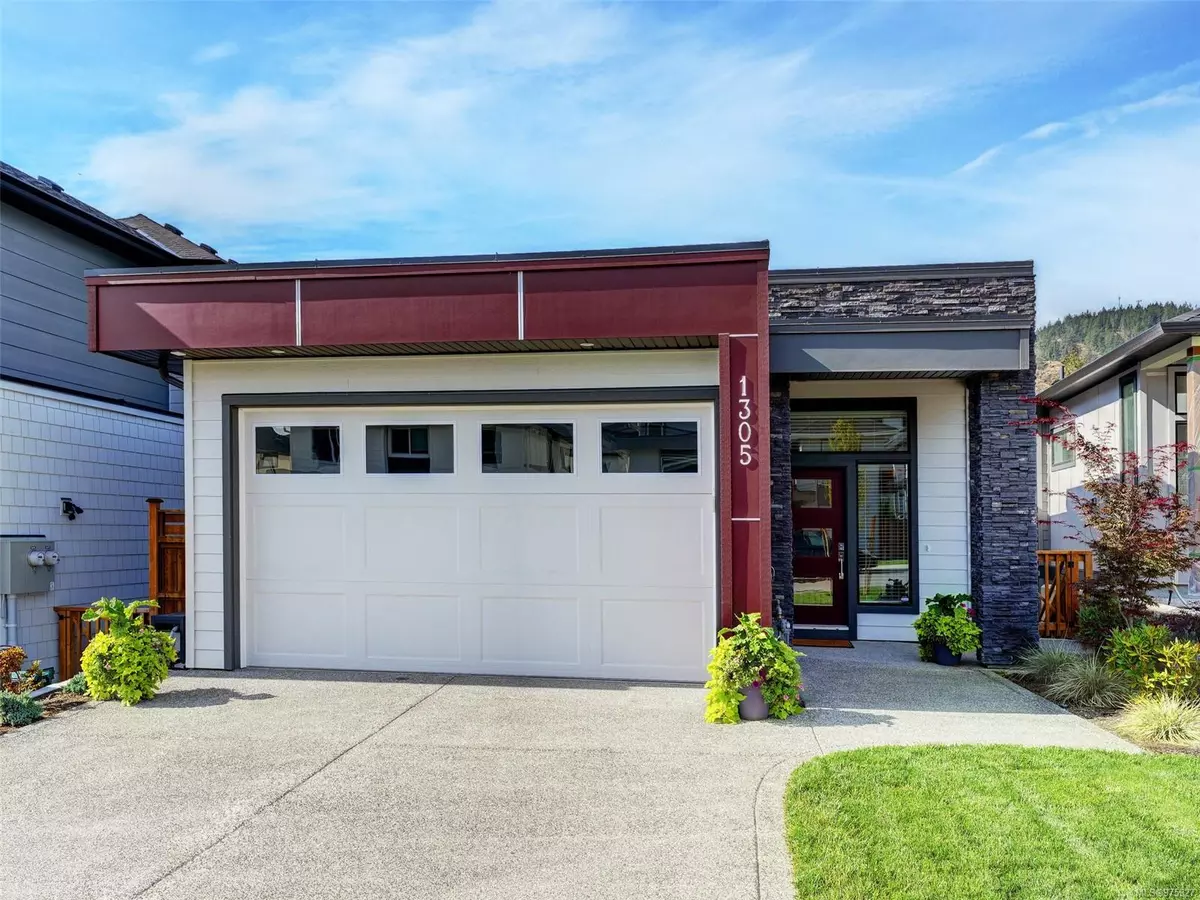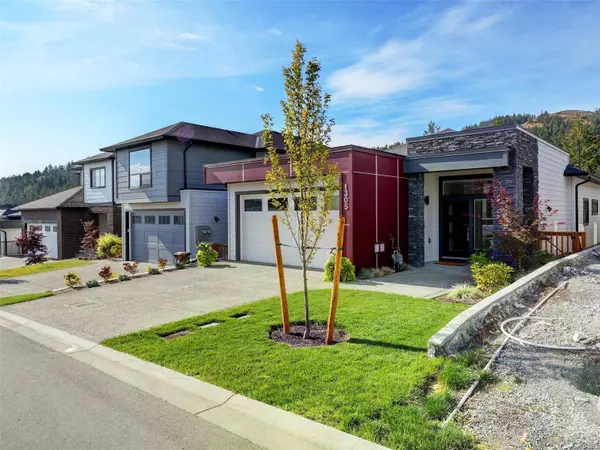
4 Beds
3 Baths
3,020 SqFt
4 Beds
3 Baths
3,020 SqFt
Key Details
Property Type Single Family Home
Sub Type Single Family Detached
Listing Status Active
Purchase Type For Sale
Square Footage 3,020 sqft
Price per Sqft $430
MLS Listing ID 975927
Style Main Level Entry with Lower Level(s)
Bedrooms 4
Rental Info Unrestricted
Year Built 2023
Annual Tax Amount $5,256
Tax Year 2024
Lot Size 4,791 Sqft
Acres 0.11
Property Description
Location
Province BC
County Capital Regional District
Area Langford
Rooms
Basement Finished, Full, Walk-Out Access, With Windows
Main Level Bedrooms 2
Kitchen 1
Interior
Interior Features Closet Organizer, Dining Room, Dining/Living Combo, Storage
Heating Forced Air, Heat Pump, Natural Gas, Radiant Floor
Cooling Air Conditioning, Central Air, HVAC
Flooring Carpet, Laminate, Tile
Fireplaces Number 1
Fireplaces Type Gas, Living Room
Equipment Electric Garage Door Opener, Security System
Fireplace Yes
Window Features Blinds,Insulated Windows,Screens,Vinyl Frames,Window Coverings
Appliance Air Filter, Dishwasher, Dryer, Microwave, Oven/Range Gas, Range Hood, Refrigerator, Washer
Heat Source Forced Air, Heat Pump, Natural Gas, Radiant Floor
Laundry In House
Exterior
Exterior Feature Balcony/Deck, Balcony/Patio, Fenced, Fencing: Full, Low Maintenance Yard, Security System, Sprinkler System, Wheelchair Access
Garage Attached, Driveway, Garage Double
Garage Spaces 2.0
View Y/N Yes
View Mountain(s), Valley
Roof Type Asphalt Shingle,Asphalt Torch On
Accessibility Accessible Entrance, Ground Level Main Floor, No Step Entrance, Primary Bedroom on Main, Wheelchair Friendly
Handicap Access Accessible Entrance, Ground Level Main Floor, No Step Entrance, Primary Bedroom on Main, Wheelchair Friendly
Parking Type Attached, Driveway, Garage Double
Total Parking Spaces 4
Building
Lot Description Curb & Gutter, Easy Access, Family-Oriented Neighbourhood, Irrigation Sprinkler(s), Landscaped, Quiet Area, Recreation Nearby, Rectangular Lot, Serviced, Shopping Nearby, Sidewalk, Sloping, Southern Exposure
Building Description Cement Fibre,Frame Wood,Insulation All,Insulation: Walls,Stone, Basement,Bike Storage,Security System
Faces Northeast
Foundation Poured Concrete
Sewer Sewer Connected
Water Other
Architectural Style Contemporary
Additional Building Potential
Structure Type Cement Fibre,Frame Wood,Insulation All,Insulation: Walls,Stone
Others
Pets Allowed Yes
Restrictions ALR: No,Building Scheme,Easement/Right of Way,Restrictive Covenants,Other
Tax ID 031-787-657
Ownership Freehold
Pets Description Aquariums, Birds, Caged Mammals, Cats, Dogs







