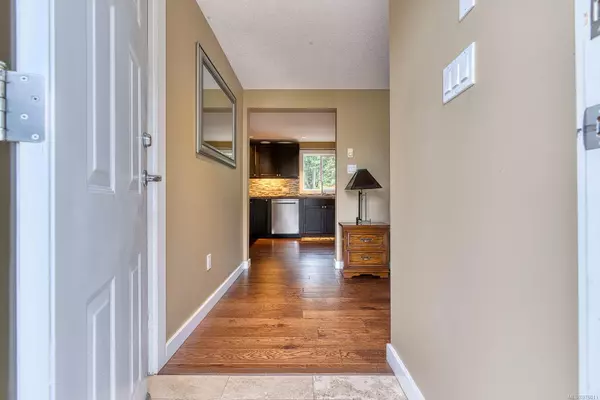
4 Beds
3 Baths
1,952 SqFt
4 Beds
3 Baths
1,952 SqFt
Key Details
Property Type Single Family Home
Sub Type Single Family Detached
Listing Status Active
Purchase Type For Sale
Square Footage 1,952 sqft
Price per Sqft $402
Subdivision Lower Lantzville
MLS Listing ID 976011
Style Main Level Entry with Lower Level(s)
Bedrooms 4
Rental Info Unrestricted
Year Built 1972
Annual Tax Amount $2,604
Tax Year 2023
Lot Size 0.380 Acres
Acres 0.38
Property Description
Location
Province BC
County Lantzville, District Of
Area Nanaimo
Zoning RS1
Rooms
Other Rooms Storage Shed
Basement Finished, Full
Main Level Bedrooms 2
Kitchen 2
Interior
Heating Baseboard, Electric, Heat Pump
Cooling Air Conditioning
Flooring Mixed, Vinyl, Wood
Equipment Sump Pump
Window Features Insulated Windows
Heat Source Baseboard, Electric, Heat Pump
Laundry In House
Exterior
Exterior Feature Balcony/Deck, Fencing: Partial
Garage Open, RV Access/Parking
Roof Type Asphalt Shingle
Parking Type Open, RV Access/Parking
Total Parking Spaces 8
Building
Lot Description Easy Access, Level, Near Golf Course, Shopping Nearby
Faces Southeast
Entry Level 2
Foundation Poured Concrete
Sewer Septic System
Water Municipal
Additional Building Exists
Structure Type Insulation: Ceiling,Insulation: Walls,Vinyl Siding
Others
Pets Allowed Yes
Tax ID 000-116-211
Ownership Freehold
Pets Description Aquariums, Birds, Caged Mammals, Cats, Dogs







