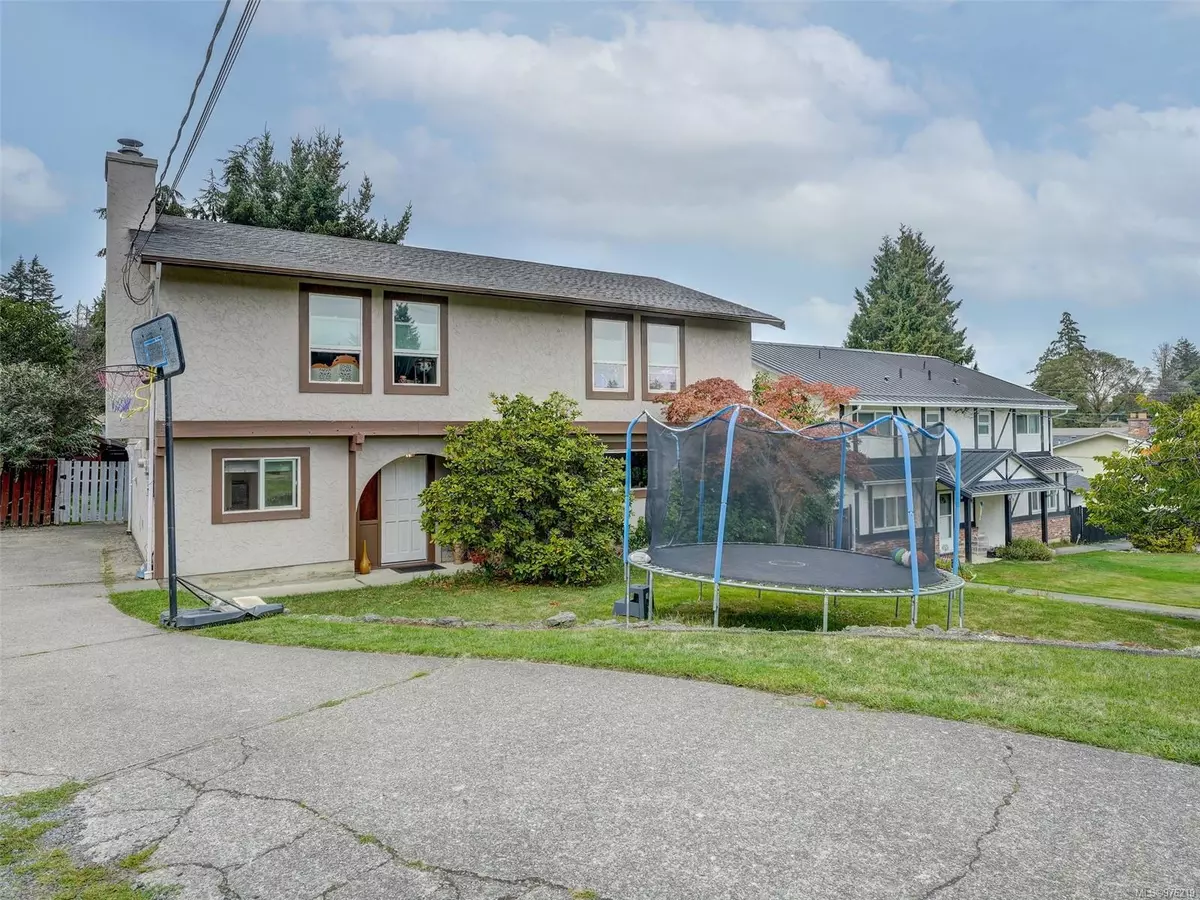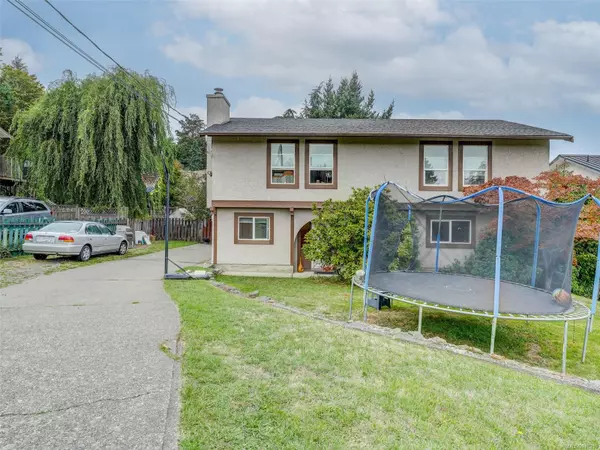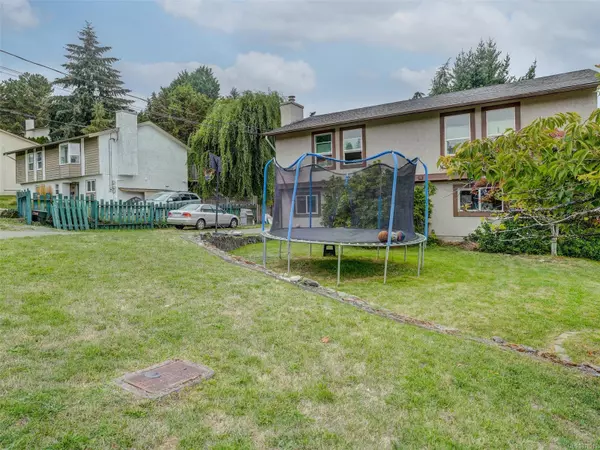
5 Beds
3 Baths
2,089 SqFt
5 Beds
3 Baths
2,089 SqFt
Key Details
Property Type Single Family Home
Sub Type Single Family Detached
Listing Status Active
Purchase Type For Sale
Square Footage 2,089 sqft
Price per Sqft $521
MLS Listing ID 976219
Style Ground Level Entry With Main Up
Bedrooms 5
Rental Info Unrestricted
Year Built 1978
Annual Tax Amount $3,718
Tax Year 2023
Lot Size 8,276 Sqft
Acres 0.19
Property Description
Location
Province BC
County Capital Regional District
Area Colwood
Direction Wishart or Cairndale to Stornoway
Rooms
Basement Finished, Full
Main Level Bedrooms 3
Kitchen 3
Interior
Heating Baseboard, Electric
Cooling None
Fireplaces Number 1
Fireplaces Type Living Room, Wood Burning
Fireplace Yes
Heat Source Baseboard, Electric
Laundry In House
Exterior
Garage Driveway
Roof Type Fibreglass Shingle
Parking Type Driveway
Total Parking Spaces 6
Building
Lot Description Central Location, Family-Oriented Neighbourhood, Level, Quiet Area, Recreation Nearby, Shopping Nearby
Faces West
Foundation Poured Concrete
Sewer Septic System
Water Municipal
Structure Type Frame Wood
Others
Pets Allowed Yes
Tax ID 000-076-490
Ownership Freehold
Pets Description Aquariums, Birds, Caged Mammals, Cats, Dogs







