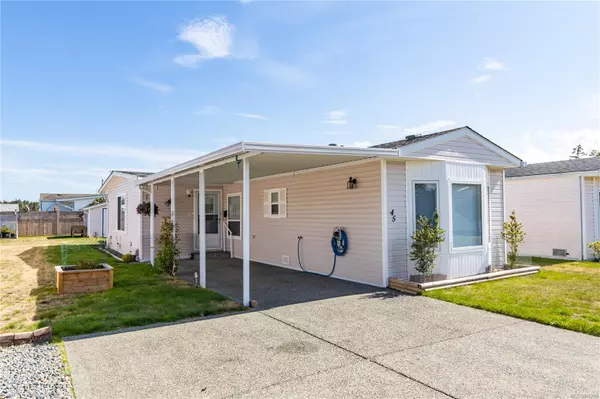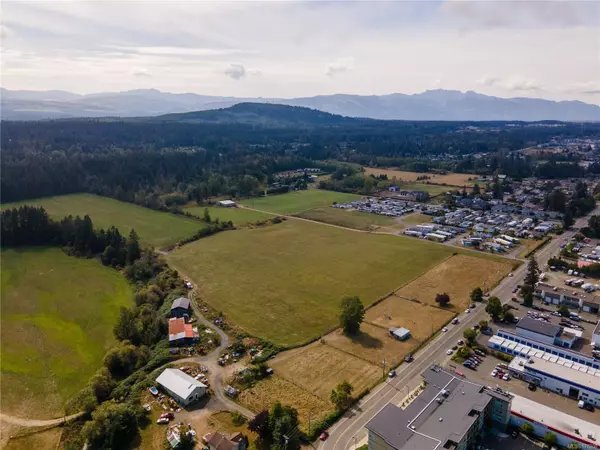
2 Beds
2 Baths
1,200 SqFt
2 Beds
2 Baths
1,200 SqFt
Key Details
Property Type Manufactured Home
Sub Type Manufactured Home
Listing Status Active
Purchase Type For Sale
Square Footage 1,200 sqft
Price per Sqft $312
MLS Listing ID 976208
Style Rancher
Bedrooms 2
Condo Fees $547/mo
Rental Info No Rentals
Year Built 1995
Annual Tax Amount $665
Tax Year 2024
Lot Size 1,306 Sqft
Acres 0.03
Property Description
Location
Province BC
County Parksville, City Of
Area Parksville/Qualicum
Rooms
Other Rooms Storage Shed
Basement Crawl Space
Main Level Bedrooms 2
Kitchen 1
Interior
Interior Features Ceiling Fan(s)
Heating Heat Pump, Natural Gas
Cooling Air Conditioning
Flooring Carpet, Laminate, Mixed
Fireplaces Number 1
Fireplaces Type Gas, Living Room
Fireplace Yes
Window Features Blinds,Insulated Windows,Screens,Skylight(s),Vinyl Frames,Window Coverings
Appliance Dishwasher, Dryer, Oven/Range Electric, Refrigerator, Washer
Heat Source Heat Pump, Natural Gas
Laundry In House
Exterior
Exterior Feature Balcony/Patio, Low Maintenance Yard
Garage Carport, Driveway
Carport Spaces 1
Utilities Available Compost, Garbage, Natural Gas To Lot, Recycling
View Y/N Yes
View Mountain(s)
Roof Type Fibreglass Shingle
Parking Type Carport, Driveway
Total Parking Spaces 3
Building
Lot Description Adult-Oriented Neighbourhood, Central Location, Easy Access, Level, Private, Quiet Area, Recreation Nearby, Rural Setting, Shopping Nearby, Southern Exposure
Building Description Insulation All,Vinyl Siding, Transit Nearby
Faces West
Foundation Poured Concrete
Sewer Sewer Connected
Water Municipal
Structure Type Insulation All,Vinyl Siding
Others
Pets Allowed Yes
Ownership Pad Rental
Pets Description Cats, Dogs, Number Limit, Size Limit







