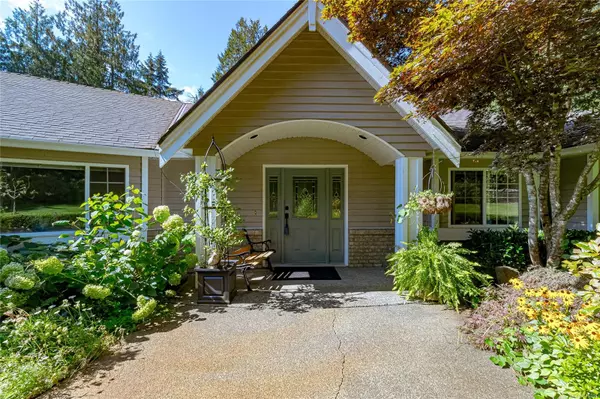
5 Beds
4 Baths
3,835 SqFt
5 Beds
4 Baths
3,835 SqFt
Key Details
Property Type Single Family Home
Sub Type Single Family Detached
Listing Status Active
Purchase Type For Sale
Square Footage 3,835 sqft
Price per Sqft $456
MLS Listing ID 976104
Style Main Level Entry with Lower Level(s)
Bedrooms 5
Rental Info Unrestricted
Year Built 1995
Annual Tax Amount $6,672
Tax Year 2024
Lot Size 5.010 Acres
Acres 5.01
Property Description
Location
Province BC
County Cowichan Valley Regional District
Area Malahat & Area
Zoning A-2
Rooms
Other Rooms Storage Shed
Basement Crawl Space, Partial, Walk-Out Access, With Windows
Main Level Bedrooms 3
Kitchen 1
Interior
Interior Features Breakfast Nook, Closet Organizer, Dining/Living Combo, Eating Area, Storage, Vaulted Ceiling(s), Winding Staircase, Workshop
Heating Baseboard, Electric, Heat Pump
Cooling Air Conditioning
Flooring Basement Slab, Carpet, Laminate, Linoleum
Fireplaces Number 1
Fireplaces Type Family Room, Wood Stove
Equipment Central Vacuum, Electric Garage Door Opener, Propane Tank, Security System
Fireplace Yes
Window Features Blinds,Insulated Windows,Screens,Vinyl Frames,Window Coverings
Appliance Dishwasher, F/S/W/D, Microwave, Range Hood
Heat Source Baseboard, Electric, Heat Pump
Laundry In House
Exterior
Exterior Feature Balcony/Patio, Fencing: Partial, Garden, Sprinkler System
Garage Attached, Driveway, Garage Double, Open, RV Access/Parking
Garage Spaces 2.0
Utilities Available Cable Available, Electricity To Lot, Garbage, Phone Available, Recycling
Roof Type Fibreglass Shingle
Accessibility Ground Level Main Floor, Primary Bedroom on Main
Handicap Access Ground Level Main Floor, Primary Bedroom on Main
Parking Type Attached, Driveway, Garage Double, Open, RV Access/Parking
Total Parking Spaces 8
Building
Lot Description Acreage, Easy Access, Family-Oriented Neighbourhood, Irregular Lot, Irrigation Sprinkler(s), Landscaped, Park Setting, Private, Quiet Area, Recreation Nearby, Rural Setting, Serviced, Shopping Nearby, Southern Exposure, In Wooded Area
Building Description Brick,Frame Wood,Insulation: Ceiling,Insulation: Walls,Wood, Transit Nearby
Faces East
Foundation Poured Concrete
Sewer Septic System
Water Well: Drilled
Additional Building None
Structure Type Brick,Frame Wood,Insulation: Ceiling,Insulation: Walls,Wood
Others
Pets Allowed Yes
Restrictions ALR: Yes,Building Scheme,Easement/Right of Way
Tax ID 017-025-834
Ownership Freehold
Acceptable Financing Purchaser To Finance
Listing Terms Purchaser To Finance
Pets Description Aquariums, Birds, Caged Mammals, Cats, Dogs







