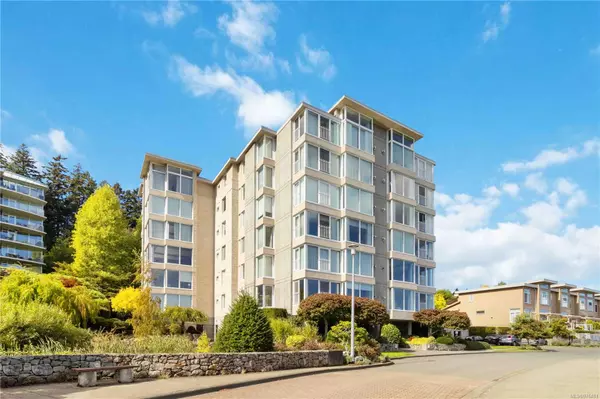
2 Beds
2 Baths
1,798 SqFt
2 Beds
2 Baths
1,798 SqFt
Key Details
Property Type Condo
Sub Type Condo Apartment
Listing Status Active
Purchase Type For Sale
Square Footage 1,798 sqft
Price per Sqft $750
MLS Listing ID 976481
Style Condo
Bedrooms 2
Condo Fees $725/mo
Rental Info Unrestricted
Year Built 2001
Annual Tax Amount $4,144
Tax Year 2023
Lot Size 2,178 Sqft
Acres 0.05
Property Description
Location
Province BC
County Capital Regional District
Area Saanich East
Rooms
Main Level Bedrooms 2
Kitchen 1
Interior
Interior Features Breakfast Nook, Ceiling Fan(s), Closet Organizer, Controlled Entry, Dining Room, Eating Area, Storage
Heating Baseboard, Electric, Natural Gas
Cooling None
Flooring Carpet
Fireplaces Number 1
Fireplaces Type Family Room, Gas, Living Room
Fireplace Yes
Heat Source Baseboard, Electric, Natural Gas
Laundry In Unit
Exterior
Garage Attached, Underground
Amenities Available Common Area, Elevator(s)
View Y/N Yes
View Mountain(s), Water
Roof Type Asphalt Torch On
Accessibility No Step Entrance
Handicap Access No Step Entrance
Parking Type Attached, Underground
Total Parking Spaces 1
Building
Lot Description Corner, Irregular Lot
Faces East
Entry Level 1
Foundation Poured Concrete
Sewer Sewer To Lot
Water Municipal
Structure Type Stone,Stucco,Steel and Concrete
Others
Pets Allowed Yes
HOA Fee Include Garbage Removal,Insurance,Maintenance Grounds,Property Management,Water
Tax ID 025-078-291
Ownership Freehold/Strata
Miscellaneous Parking Stall
Pets Description Aquariums, Birds, Caged Mammals, Cats, Dogs







