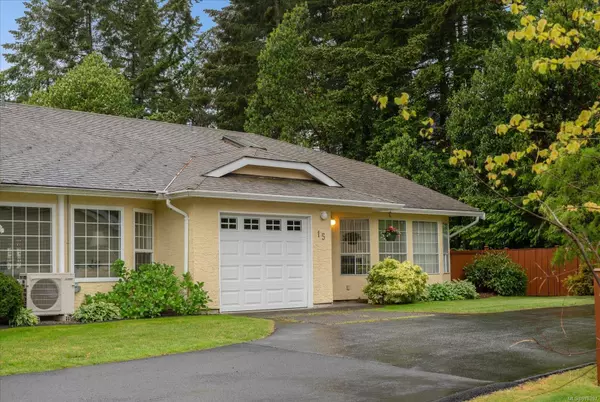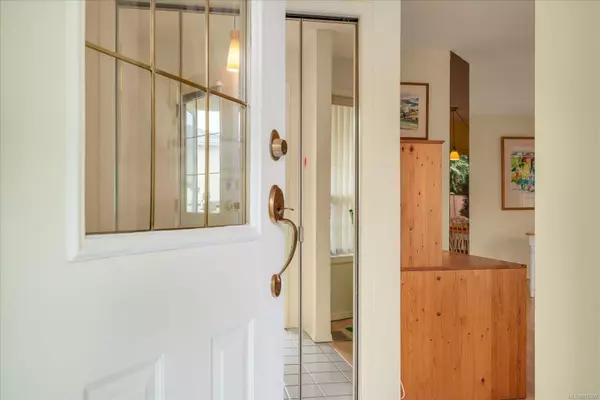
2 Beds
2 Baths
1,235 SqFt
2 Beds
2 Baths
1,235 SqFt
Key Details
Property Type Townhouse
Sub Type Row/Townhouse
Listing Status Active
Purchase Type For Sale
Square Footage 1,235 sqft
Price per Sqft $457
Subdivision Uplands Estates
MLS Listing ID 976397
Style Rancher
Bedrooms 2
Condo Fees $405/mo
Rental Info Unrestricted
Year Built 1990
Annual Tax Amount $3,052
Tax Year 2023
Property Description
Location
Province BC
County Nanaimo, City Of
Area Nanaimo
Zoning R-8
Rooms
Basement None
Main Level Bedrooms 2
Kitchen 1
Interior
Heating Baseboard, Electric
Cooling None
Flooring Mixed
Appliance Dishwasher, F/S/W/D
Heat Source Baseboard, Electric
Laundry In Unit
Exterior
Exterior Feature Awning(s), Balcony/Patio, Fencing: Full, Garden
Garage Additional, Garage, Guest
Garage Spaces 1.0
Amenities Available Recreation Facilities
Roof Type Asphalt Shingle
Accessibility Wheelchair Friendly
Handicap Access Wheelchair Friendly
Parking Type Additional, Garage, Guest
Total Parking Spaces 1
Building
Lot Description Adult-Oriented Neighbourhood, Family-Oriented Neighbourhood, Quiet Area, Recreation Nearby, Shopping Nearby, In Wooded Area
Faces North
Entry Level 1
Foundation Poured Concrete
Sewer Sewer Connected
Water Municipal
Architectural Style Patio Home
Structure Type Insulation: Ceiling,Insulation: Walls,Stucco
Others
Pets Allowed Yes
HOA Fee Include Garbage Removal,Property Management,Sewer,Water
Tax ID 016-047-893
Ownership Freehold/Strata
Miscellaneous Deck/Patio,Garage,Private Garden
Pets Description Aquariums, Birds, Caged Mammals, Cats, Dogs, Number Limit, Size Limit







