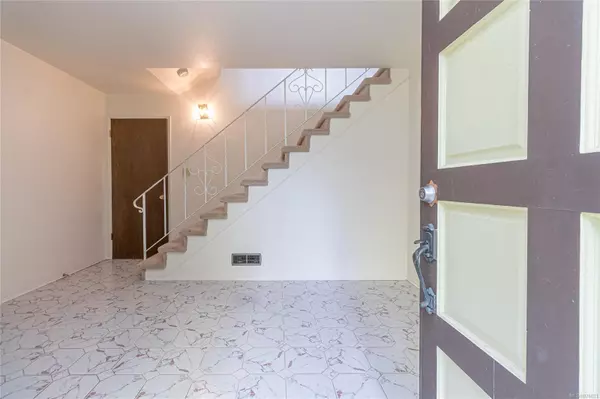
4 Beds
2 Baths
1,808 SqFt
4 Beds
2 Baths
1,808 SqFt
Key Details
Property Type Single Family Home
Sub Type Single Family Detached
Listing Status Active
Purchase Type For Sale
Square Footage 1,808 sqft
Price per Sqft $608
MLS Listing ID 976621
Style Main Level Entry with Upper Level(s)
Bedrooms 4
Rental Info Unrestricted
Year Built 1971
Annual Tax Amount $5,045
Tax Year 2023
Lot Size 2.070 Acres
Acres 2.07
Property Description
Location
Province BC
County Capital Regional District
Area Langford
Zoning RR2
Rooms
Other Rooms Storage Shed
Basement Partially Finished
Main Level Bedrooms 3
Kitchen 1
Interior
Interior Features Bar, Breakfast Nook, Dining Room, Eating Area
Heating Electric, Forced Air, Heat Pump
Cooling Air Conditioning
Flooring Carpet, Tile
Fireplaces Number 2
Fireplaces Type Family Room, Living Room, Propane
Fireplace Yes
Window Features Aluminum Frames,Blinds,Skylight(s)
Appliance Dishwasher, Dryer, Oven/Range Electric, Range Hood, Refrigerator, Washer
Heat Source Electric, Forced Air, Heat Pump
Laundry In House
Exterior
Garage Attached, Driveway, RV Access/Parking
Roof Type Asphalt Shingle
Parking Type Attached, Driveway, RV Access/Parking
Total Parking Spaces 4
Building
Lot Description Cul-de-sac, Level, Near Golf Course, Pie Shaped Lot, Private, Wooded Lot
Faces South
Entry Level 2
Foundation Poured Concrete, Slab
Sewer Septic System
Water Municipal
Additional Building Potential
Structure Type Frame Wood,Insulation: Ceiling,Insulation: Walls,Stucco,Wood
Others
Pets Allowed Yes
Tax ID 003-069-532
Ownership Freehold
Pets Description Aquariums, Birds, Caged Mammals, Cats, Dogs







