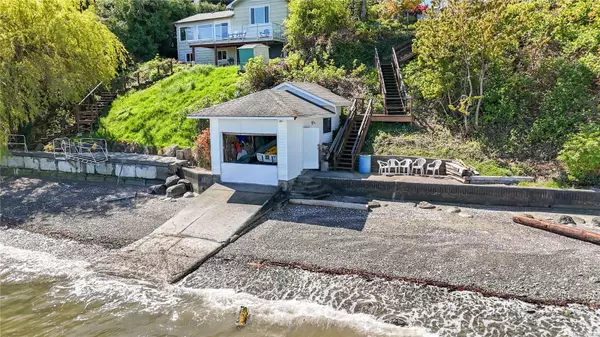
3 Beds
2 Baths
1,966 SqFt
3 Beds
2 Baths
1,966 SqFt
Key Details
Property Type Single Family Home
Sub Type Single Family Detached
Listing Status Active
Purchase Type For Sale
Square Footage 1,966 sqft
Price per Sqft $854
MLS Listing ID 976636
Style Main Level Entry with Lower Level(s)
Bedrooms 3
Rental Info Unrestricted
Year Built 1956
Annual Tax Amount $5,082
Tax Year 2023
Lot Size 0.310 Acres
Acres 0.31
Property Description
Location
Province BC
County Cowichan Valley Regional District
Area Duncan
Zoning R3
Rooms
Other Rooms Storage Shed, Workshop
Basement Finished
Main Level Bedrooms 1
Kitchen 1
Interior
Heating Forced Air, Natural Gas
Cooling None
Flooring Mixed
Fireplaces Number 1
Fireplaces Type Wood Burning
Fireplace Yes
Appliance Dishwasher, F/S/W/D
Heat Source Forced Air, Natural Gas
Laundry In House
Exterior
Exterior Feature Balcony/Deck, Balcony/Patio, Fencing: Partial, Garden
Garage Carport, Driveway
Carport Spaces 1
Utilities Available Natural Gas To Lot
Waterfront Yes
Waterfront Description Ocean
View Y/N Yes
View Mountain(s), Ocean
Roof Type Asphalt Shingle
Accessibility Accessible Entrance
Handicap Access Accessible Entrance
Parking Type Carport, Driveway
Total Parking Spaces 3
Building
Lot Description Cul-de-sac, Easy Access, Family-Oriented Neighbourhood, No Through Road, Quiet Area, Recreation Nearby, Southern Exposure, Walk on Waterfront
Faces Southwest
Foundation Poured Concrete
Sewer Septic System
Water Municipal
Structure Type Frame Wood
Others
Pets Allowed Yes
Tax ID 000-024-546
Ownership Freehold
Pets Description Aquariums, Birds, Caged Mammals, Cats, Dogs







