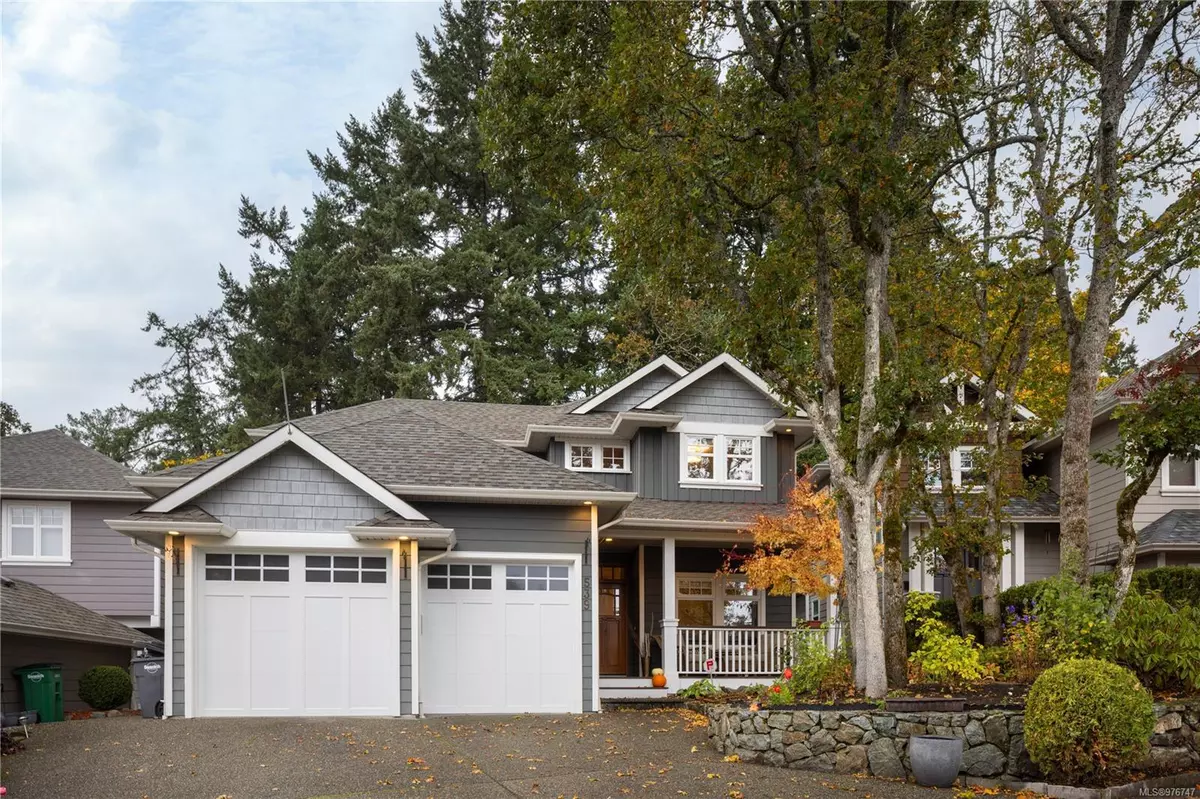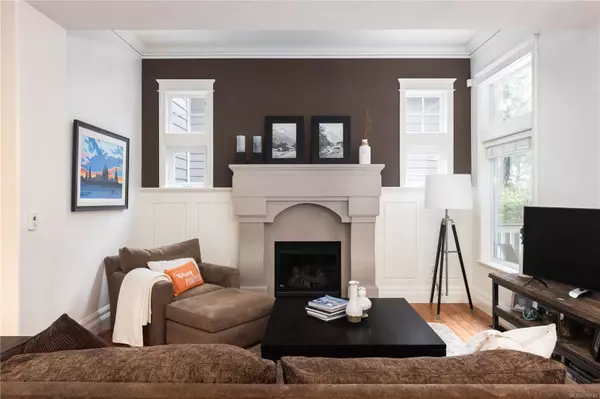
4 Beds
4 Baths
2,834 SqFt
4 Beds
4 Baths
2,834 SqFt
OPEN HOUSE
Sun Oct 27, 11:30am - 1:00pm
Key Details
Property Type Single Family Home
Sub Type Single Family Detached
Listing Status Active
Purchase Type For Sale
Square Footage 2,834 sqft
Price per Sqft $546
MLS Listing ID 976747
Style Main Level Entry with Lower/Upper Lvl(s)
Bedrooms 4
Rental Info Unrestricted
Year Built 2004
Annual Tax Amount $6,426
Tax Year 2023
Lot Size 4,356 Sqft
Acres 0.1
Property Description
Location
Province BC
County Capital Regional District
Area Saanich West
Direction Small Entrance between Wildwood Garden Centre and Howard Johnson Hotel, Elk Lake Drive
Rooms
Basement Finished, Full, Walk-Out Access, With Windows
Kitchen 1
Interior
Interior Features Dining/Living Combo, Eating Area, French Doors, Vaulted Ceiling(s), Winding Staircase
Heating Baseboard, Electric, Forced Air, Heat Pump, Natural Gas
Cooling Air Conditioning
Fireplaces Number 1
Fireplaces Type Gas, Living Room
Equipment Central Vacuum, Electric Garage Door Opener
Fireplace Yes
Appliance Dishwasher, F/S/W/D
Heat Source Baseboard, Electric, Forced Air, Heat Pump, Natural Gas
Laundry In House
Exterior
Exterior Feature Balcony/Patio, Fencing: Full, Low Maintenance Yard, Sprinkler System, Water Feature
Garage Driveway, Garage Double
Garage Spaces 2.0
Roof Type Fibreglass Shingle
Parking Type Driveway, Garage Double
Total Parking Spaces 4
Building
Lot Description Cul-de-sac, Family-Oriented Neighbourhood, Near Golf Course, No Through Road, Recreation Nearby
Faces East
Foundation Poured Concrete
Sewer Sewer Connected
Water Municipal
Architectural Style Contemporary
Structure Type Cement Fibre,Frame Wood,Insulation: Ceiling,Insulation: Walls
Others
Pets Allowed Yes
Tax ID 025-746-031
Ownership Freehold
Pets Description Aquariums, Birds, Caged Mammals, Cats, Dogs







