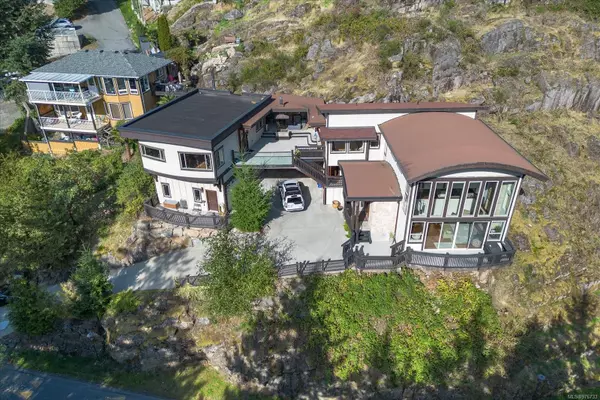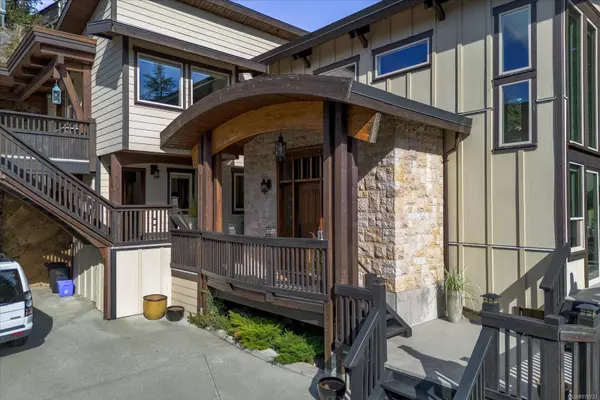
5 Beds
4 Baths
3,178 SqFt
5 Beds
4 Baths
3,178 SqFt
Key Details
Property Type Single Family Home
Sub Type Single Family Detached
Listing Status Active
Purchase Type For Sale
Square Footage 3,178 sqft
Price per Sqft $456
Subdivision Long Lake Heights Estates
MLS Listing ID 976733
Style Main Level Entry with Upper Level(s)
Bedrooms 5
Condo Fees $180/mo
Rental Info Some Rentals
Year Built 2010
Annual Tax Amount $8,223
Tax Year 2023
Lot Size 10,890 Sqft
Acres 0.25
Property Description
Location
Province BC
County Nanaimo, City Of
Area Nanaimo
Zoning R1
Rooms
Other Rooms Guest Accommodations
Basement None
Main Level Bedrooms 1
Kitchen 2
Interior
Interior Features Ceiling Fan(s), Closet Organizer, Dining/Living Combo, Eating Area, Jetted Tub, Vaulted Ceiling(s)
Heating Baseboard, Electric, Radiant Floor
Cooling None
Flooring Basement Slab, Hardwood, Tile, Wood
Fireplaces Number 1
Fireplaces Type Propane
Equipment Central Vacuum Roughed-In, Propane Tank
Fireplace Yes
Window Features Vinyl Frames
Appliance Dishwasher, Freezer, Garburator, Jetted Tub, Microwave, Oven Built-In, Range Hood, Refrigerator, Washer
Heat Source Baseboard, Electric, Radiant Floor
Laundry In House
Exterior
Exterior Feature Balcony, Balcony/Deck, Low Maintenance Yard
Garage Driveway, Garage, Garage Double
Garage Spaces 3.0
Utilities Available Cable To Lot, Electricity To Lot
View Y/N Yes
View Mountain(s), Lake
Roof Type Membrane
Total Parking Spaces 5
Building
Lot Description Central Location, Easy Access, Hillside, Near Golf Course, No Through Road, Private, Quiet Area, Recreation Nearby, Shopping Nearby, Southern Exposure, In Wooded Area
Faces Southeast
Foundation Poured Concrete
Sewer Sewer Connected
Water Municipal
Architectural Style West Coast
Additional Building Exists
Structure Type Frame Wood,Insulation: Ceiling,Insulation: Walls,Stone,Wood
Others
Pets Allowed Yes
HOA Fee Include Caretaker,Garbage Removal,Sewer,Water
Restrictions Building Scheme,Easement/Right of Way
Tax ID 000-272-957
Ownership Freehold/Strata
Miscellaneous Balcony,Garage
Acceptable Financing Must Be Paid Off
Listing Terms Must Be Paid Off
Pets Description Cats, Dogs







