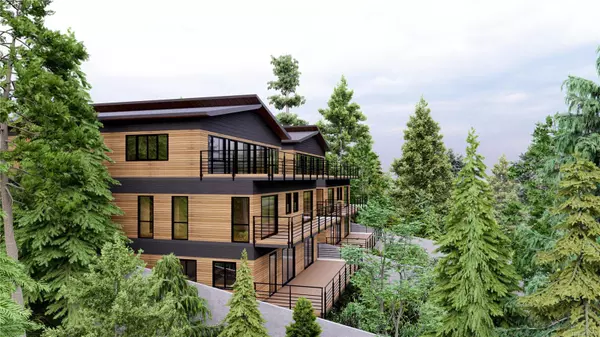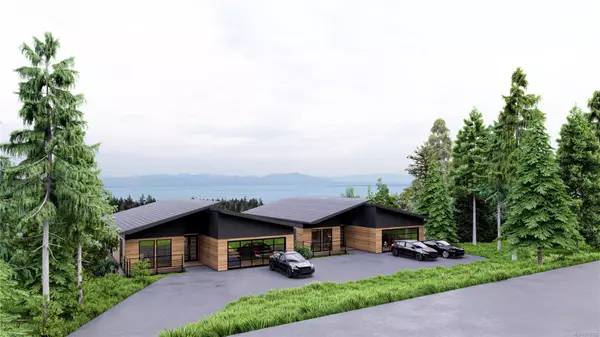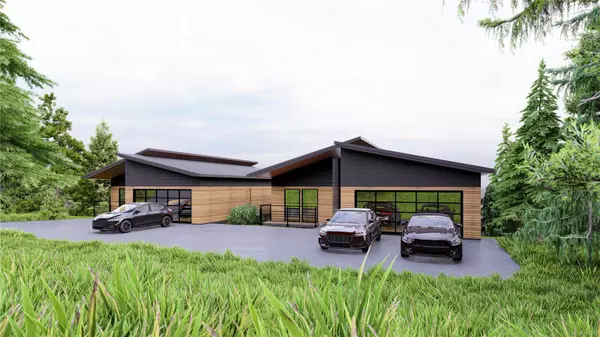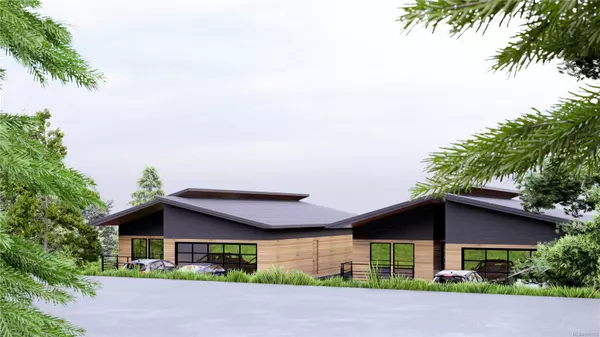
4 Beds
3 Baths
2,800 SqFt
4 Beds
3 Baths
2,800 SqFt
Key Details
Property Type Single Family Home
Sub Type Single Family Detached
Listing Status Active
Purchase Type For Sale
Square Footage 2,800 sqft
Price per Sqft $499
MLS Listing ID 976782
Style Main Level Entry with Lower Level(s)
Bedrooms 4
Rental Info Unrestricted
Year Built 2024
Annual Tax Amount $3,752
Tax Year 2023
Lot Size 6,969 Sqft
Acres 0.16
Property Description
Location
Province BC
County Nanaimo, City Of
Area Nanaimo
Zoning R-1
Rooms
Basement Finished, Walk-Out Access, With Windows
Main Level Bedrooms 3
Kitchen 2
Interior
Interior Features Bar, Dining/Living Combo, Eating Area, Soaker Tub
Heating Forced Air, Natural Gas
Cooling Air Conditioning, Central Air
Flooring Mixed
Fireplaces Number 2
Fireplaces Type Gas
Equipment Electric Garage Door Opener
Fireplace Yes
Window Features Insulated Windows,Vinyl Frames,Window Coverings
Appliance F/S/W/D
Heat Source Forced Air, Natural Gas
Laundry In House
Exterior
Exterior Feature Balcony/Deck, Balcony/Patio
Garage Driveway, Garage Double, On Street
Garage Spaces 2.0
Utilities Available Electricity Available, Natural Gas Available
View Y/N Yes
View Ocean
Roof Type Asphalt Shingle
Parking Type Driveway, Garage Double, On Street
Total Parking Spaces 4
Building
Lot Description Family-Oriented Neighbourhood, Park Setting, Rectangular Lot, Southern Exposure
Building Description Frame Wood,Insulation All,Insulation: Ceiling,Insulation: Walls, Basement
Faces Southwest
Foundation Poured Concrete
Sewer Sewer Available, Sewer To Lot
Water To Lot
Architectural Style West Coast
Structure Type Frame Wood,Insulation All,Insulation: Ceiling,Insulation: Walls
Others
Pets Allowed Yes
Restrictions ALR: No,Building Scheme,Easement/Right of Way
Tax ID 000-181-463
Ownership Freehold
Pets Description Aquariums, Birds, Caged Mammals, Cats, Dogs







