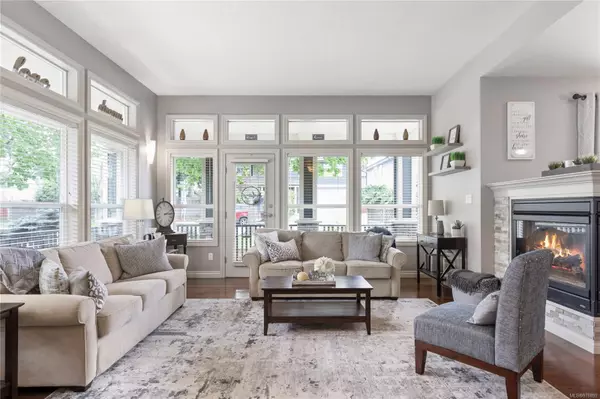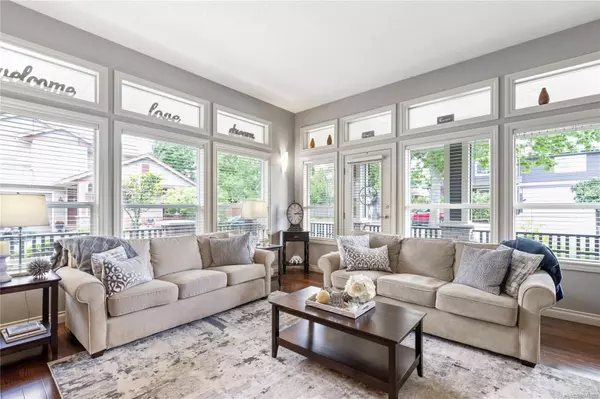
3 Beds
3 Baths
1,935 SqFt
3 Beds
3 Baths
1,935 SqFt
Key Details
Property Type Townhouse
Sub Type Row/Townhouse
Listing Status Active
Purchase Type For Sale
Square Footage 1,935 sqft
Price per Sqft $428
Subdivision Katsura Lane
MLS Listing ID 976892
Style Main Level Entry with Upper Level(s)
Bedrooms 3
Condo Fees $200/mo
Rental Info Some Rentals
Year Built 2006
Annual Tax Amount $4,511
Tax Year 2023
Property Description
Location
Province BC
County Nanaimo, City Of
Area Nanaimo
Zoning R6
Rooms
Basement None
Main Level Bedrooms 1
Kitchen 1
Interior
Interior Features Vaulted Ceiling(s)
Heating Forced Air, Natural Gas
Cooling None
Flooring Mixed
Fireplaces Number 1
Fireplaces Type Gas
Equipment Central Vacuum Roughed-In
Fireplace Yes
Appliance F/S/W/D
Heat Source Forced Air, Natural Gas
Laundry In Unit
Exterior
Exterior Feature Balcony/Patio, Fencing: Partial, Garden, Low Maintenance Yard
Garage Driveway, Garage Double, Open
Garage Spaces 2.0
Amenities Available Common Area
Roof Type Fibreglass Shingle
Accessibility Ground Level Main Floor, Primary Bedroom on Main
Handicap Access Ground Level Main Floor, Primary Bedroom on Main
Parking Type Driveway, Garage Double, Open
Building
Lot Description Easy Access, Irrigation Sprinkler(s), Landscaped, Level, No Through Road, Recreation Nearby, Shopping Nearby
Building Description Cement Fibre,Frame Wood,Insulation: Ceiling,Insulation: Walls, Transit Nearby
Faces East
Entry Level 3
Foundation Slab
Sewer Sewer Connected
Water Municipal
Architectural Style West Coast
Additional Building None
Structure Type Cement Fibre,Frame Wood,Insulation: Ceiling,Insulation: Walls
Others
Pets Allowed Yes
HOA Fee Include Garbage Removal,Insurance,Maintenance Grounds,Sewer,Water
Tax ID 026-866-285
Ownership Freehold/Strata
Miscellaneous Deck/Patio,Garage
Pets Description Cats, Dogs







