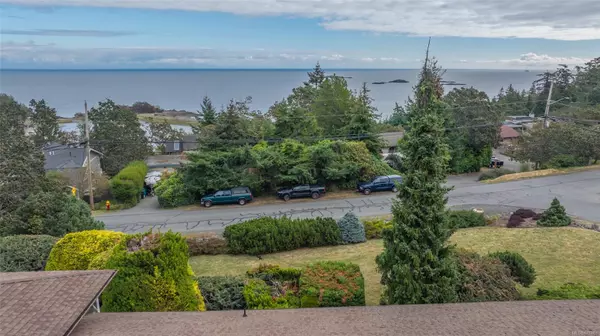
4 Beds
3 Baths
3,192 SqFt
4 Beds
3 Baths
3,192 SqFt
Key Details
Property Type Single Family Home
Sub Type Single Family Detached
Listing Status Active
Purchase Type For Sale
Square Footage 3,192 sqft
Price per Sqft $313
MLS Listing ID 976851
Style Main Level Entry with Upper Level(s)
Bedrooms 4
Rental Info Unrestricted
Year Built 1971
Annual Tax Amount $5,958
Tax Year 2023
Lot Size 0.380 Acres
Acres 0.38
Property Description
Location
Province BC
County Nanaimo, City Of
Area Nanaimo
Zoning RES
Rooms
Basement None
Kitchen 1
Interior
Heating Electric, Hot Water, Natural Gas
Cooling Other
Flooring Mixed
Fireplaces Number 2
Fireplaces Type Family Room, Wood Burning
Equipment Central Vacuum, Security System
Fireplace Yes
Appliance Hot Tub
Heat Source Electric, Hot Water, Natural Gas
Laundry In House
Exterior
Exterior Feature Swimming Pool
Garage Garage Double, RV Access/Parking
Garage Spaces 2.0
View Y/N Yes
View Mountain(s), Ocean
Roof Type Asphalt Shingle
Parking Type Garage Double, RV Access/Parking
Total Parking Spaces 4
Building
Lot Description Landscaped, Private, Wooded Lot
Faces East
Entry Level 3
Foundation Poured Concrete
Sewer Sewer Connected, Sewer To Lot
Water Municipal
Structure Type Insulation: Ceiling,Insulation: Walls,Stucco & Siding
Others
Pets Allowed Yes
Tax ID 000-824-313
Ownership Freehold
Pets Description Aquariums, Birds, Caged Mammals, Cats, Dogs







