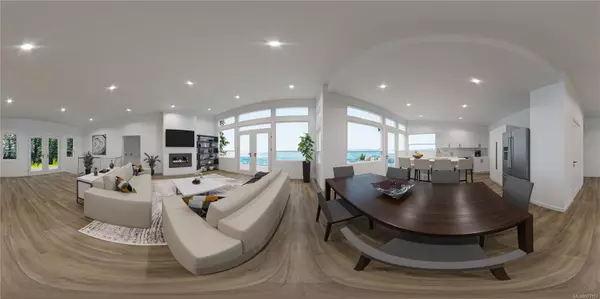
4 Beds
5 Baths
3,176 SqFt
4 Beds
5 Baths
3,176 SqFt
Key Details
Property Type Single Family Home
Sub Type Single Family Detached
Listing Status Active
Purchase Type For Sale
Square Footage 3,176 sqft
Price per Sqft $487
Subdivision Averill Hills Estates
MLS Listing ID 977153
Style Main Level Entry with Lower Level(s)
Bedrooms 4
Condo Fees $175/mo
Rental Info Unrestricted
Year Built 2024
Tax Year 2024
Lot Size 2.000 Acres
Acres 2.0
Property Description
Location
Province BC
County North Cowichan, Municipality Of
Area Duncan
Zoning A3
Rooms
Basement Finished, Full
Main Level Bedrooms 2
Kitchen 1
Interior
Heating Heat Pump
Cooling Air Conditioning
Flooring Hardwood
Fireplaces Number 1
Fireplaces Type Propane
Fireplace Yes
Window Features Insulated Windows,Vinyl Frames
Heat Source Heat Pump
Laundry In House
Exterior
Garage Detached, Garage Double
Garage Spaces 2.0
View Y/N Yes
View City, Mountain(s), Valley, Ocean
Roof Type Asphalt Shingle
Parking Type Detached, Garage Double
Total Parking Spaces 6
Building
Lot Description Acreage, Central Location
Faces South
Foundation Poured Concrete
Sewer Septic Needed
Water Municipal
Additional Building Exists
Structure Type Cement Fibre,Insulation All
Others
Pets Allowed Yes
Tax ID 032-153-708
Ownership Freehold/Strata
Pets Description Cats, Dogs, Number Limit







