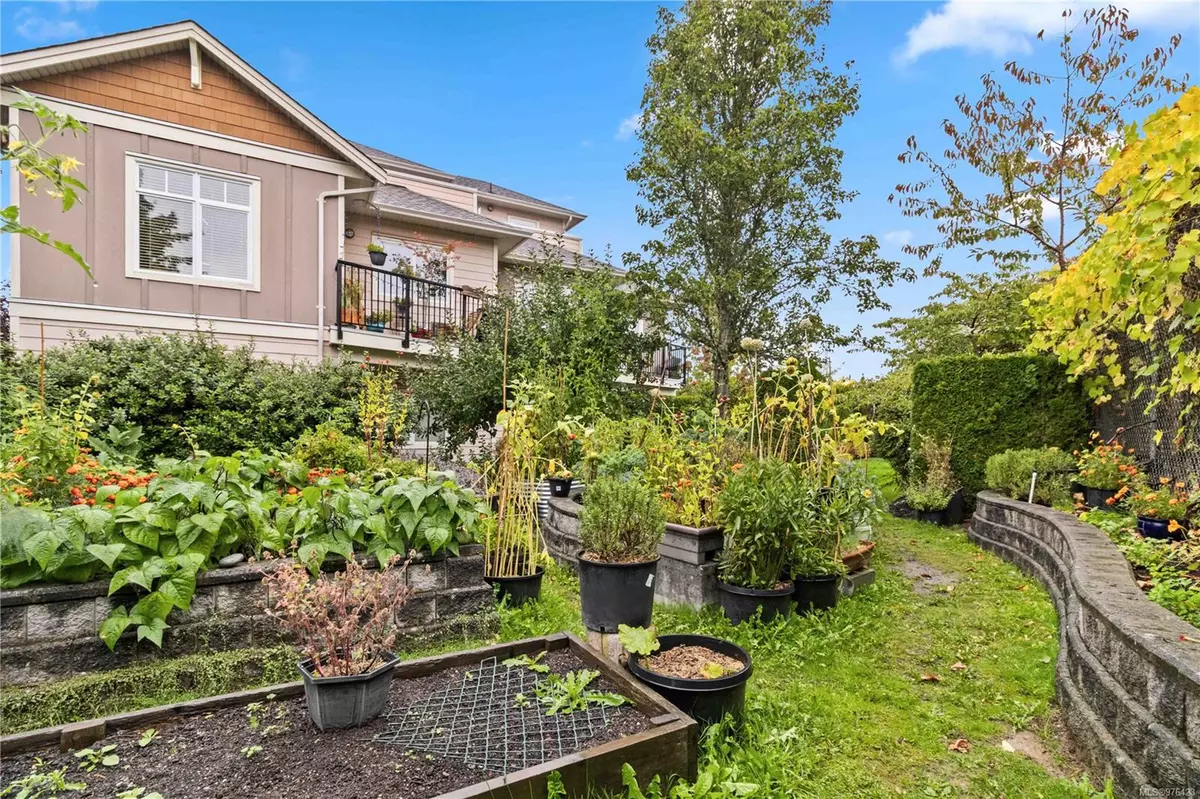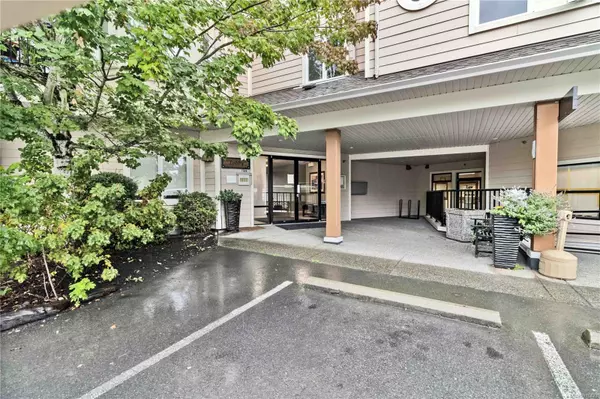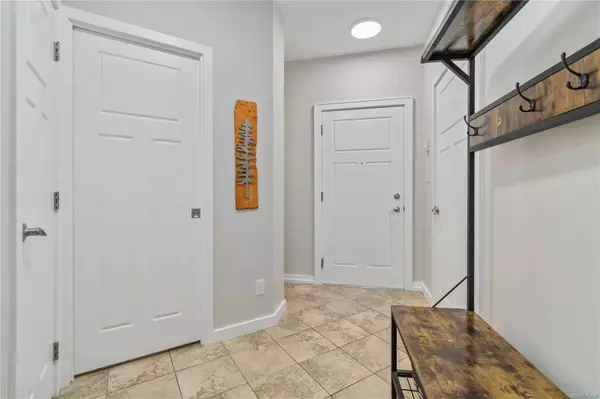
2 Beds
2 Baths
965 SqFt
2 Beds
2 Baths
965 SqFt
Key Details
Property Type Condo
Sub Type Condo Apartment
Listing Status Active
Purchase Type For Sale
Square Footage 965 sqft
Price per Sqft $647
MLS Listing ID 976423
Style Condo
Bedrooms 2
Condo Fees $462/mo
Rental Info Unrestricted
Year Built 2007
Annual Tax Amount $2,320
Tax Year 2023
Lot Size 871 Sqft
Acres 0.02
Property Description
Location
Province BC
County Capital Regional District
Area Central Saanich
Rooms
Main Level Bedrooms 2
Kitchen 1
Interior
Interior Features Elevator, Storage
Heating Baseboard, Electric
Cooling None
Fireplaces Type Electric, Living Room
Window Features Blinds,Insulated Windows,Vinyl Frames
Heat Source Baseboard, Electric
Laundry In Unit
Exterior
Exterior Feature Balcony/Patio
Garage Underground
Amenities Available Bike Storage, Common Area, Elevator(s), Meeting Room, Secured Entry, Storage Unit
Roof Type Asphalt Torch On,Fibreglass Shingle
Accessibility Ground Level Main Floor, No Step Entrance, Wheelchair Friendly
Handicap Access Ground Level Main Floor, No Step Entrance, Wheelchair Friendly
Parking Type Underground
Total Parking Spaces 1
Building
Lot Description Level, Rectangular Lot, Serviced
Building Description Cement Fibre,Frame Wood,Wood, Bike Storage
Faces South
Entry Level 1
Foundation Poured Concrete
Sewer Sewer To Lot
Water Municipal
Structure Type Cement Fibre,Frame Wood,Wood
Others
Pets Allowed Yes
HOA Fee Include Caretaker,Garbage Removal,Insurance,Maintenance Grounds,Property Management,Sewer,Water
Tax ID 027-208-303
Ownership Freehold/Strata
Miscellaneous Deck/Patio,Parking Stall,Separate Storage
Pets Description Aquariums, Birds, Caged Mammals, Cats, Dogs







