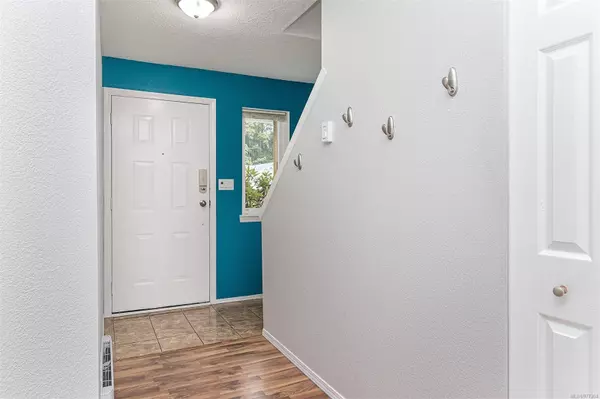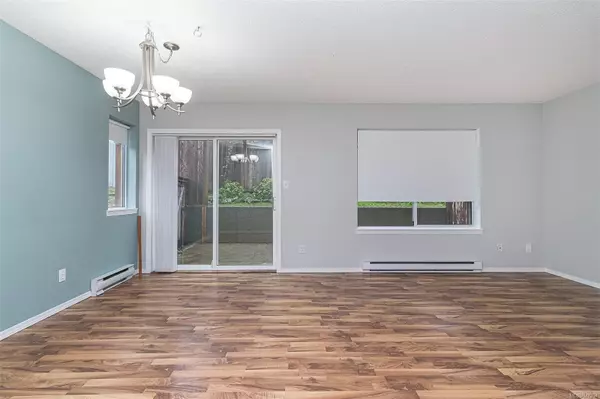
3 Beds
2 Baths
1,153 SqFt
3 Beds
2 Baths
1,153 SqFt
Key Details
Property Type Townhouse
Sub Type Row/Townhouse
Listing Status Active
Purchase Type For Sale
Square Footage 1,153 sqft
Price per Sqft $389
Subdivision Crystal Court
MLS Listing ID 977354
Style Main Level Entry with Upper Level(s)
Bedrooms 3
Condo Fees $267/mo
Rental Info Unrestricted
Year Built 1994
Annual Tax Amount $2,514
Tax Year 2021
Lot Size 1,306 Sqft
Acres 0.03
Property Description
Location
Province BC
County Ladysmith, Town Of
Area Duncan
Zoning R3
Rooms
Basement None
Main Level Bedrooms 3
Kitchen 1
Interior
Interior Features Dining/Living Combo, Storage
Heating Baseboard, Electric
Cooling None
Flooring Basement Slab, Mixed
Fireplaces Type Electric
Window Features Insulated Windows
Appliance F/S/W/D, Range Hood
Heat Source Baseboard, Electric
Laundry In Unit
Exterior
Exterior Feature Balcony/Patio, Fenced
Garage Carport
Carport Spaces 1
Roof Type Asphalt Shingle
Accessibility Ground Level Main Floor
Handicap Access Ground Level Main Floor
Parking Type Carport
Total Parking Spaces 2
Building
Lot Description Central Location, Easy Access, Family-Oriented Neighbourhood, Marina Nearby, Near Golf Course, Recreation Nearby
Faces South
Entry Level 2
Foundation Slab
Sewer Sewer To Lot
Water Municipal
Structure Type Insulation: Ceiling,Insulation: Walls,Vinyl Siding
Others
Pets Allowed Yes
HOA Fee Include Caretaker,Garbage Removal,Maintenance Structure,Property Management,Sewer,Water
Tax ID 018-464-297
Ownership Freehold/Strata
Miscellaneous Deck/Patio,Parking Stall
Acceptable Financing Must Be Paid Off
Listing Terms Must Be Paid Off
Pets Description Number Limit, Size Limit







