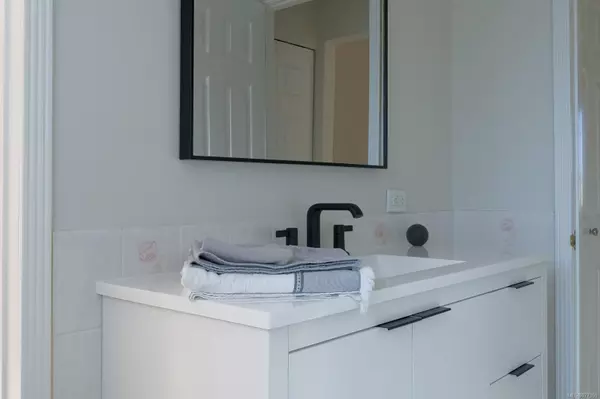
4 Beds
2 Baths
1,755 SqFt
4 Beds
2 Baths
1,755 SqFt
Key Details
Property Type Single Family Home
Sub Type Single Family Detached
Listing Status Active
Purchase Type For Sale
Square Footage 1,755 sqft
Price per Sqft $421
MLS Listing ID 977355
Style Ground Level Entry With Main Up
Bedrooms 4
Rental Info Unrestricted
Year Built 1976
Annual Tax Amount $4,333
Tax Year 2023
Lot Size 7,405 Sqft
Acres 0.17
Property Description
Location
Province BC
County Ladysmith, Town Of
Area Duncan
Zoning R1
Rooms
Basement Finished
Main Level Bedrooms 3
Kitchen 1
Interior
Heating Forced Air, Natural Gas
Cooling Air Conditioning
Flooring Mixed, Wood
Fireplaces Number 2
Fireplaces Type Wood Burning, Wood Stove
Fireplace Yes
Window Features Insulated Windows
Heat Source Forced Air, Natural Gas
Laundry In House
Exterior
Exterior Feature Balcony/Deck, Fencing: Full, Garden
Garage Garage
Garage Spaces 1.0
View Y/N Yes
View Mountain(s)
Roof Type Fibreglass Shingle
Parking Type Garage
Total Parking Spaces 2
Building
Lot Description Family-Oriented Neighbourhood, Quiet Area, Southern Exposure
Faces Northeast
Entry Level 3
Foundation Poured Concrete
Sewer Sewer To Lot
Water Municipal
Structure Type Cement Fibre,Insulation: Ceiling,Insulation: Walls
Others
Pets Allowed Yes
Restrictions Building Scheme,Easement/Right of Way
Tax ID 001-780-034
Ownership Freehold
Pets Description Aquariums, Birds, Caged Mammals, Cats, Dogs







