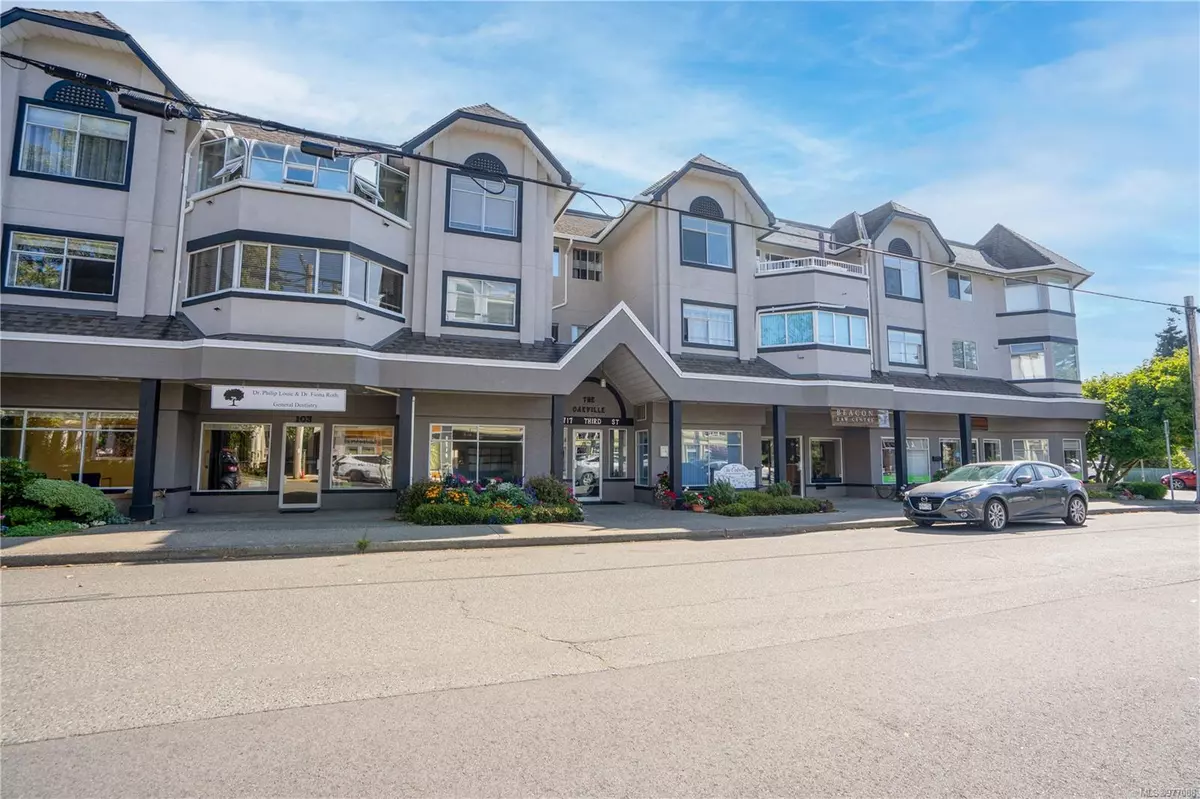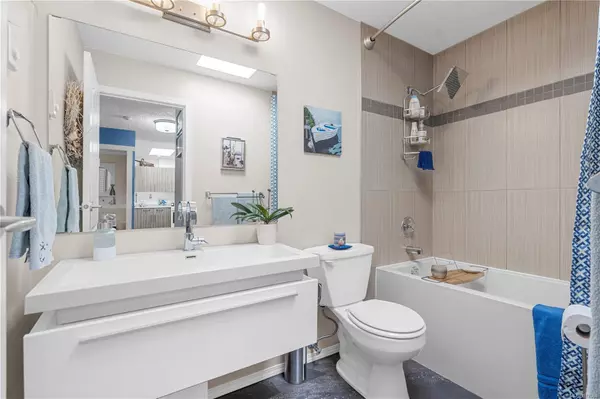
2 Beds
2 Baths
1,107 SqFt
2 Beds
2 Baths
1,107 SqFt
OPEN HOUSE
Sat Oct 26, 1:00pm - 2:30pm
Key Details
Property Type Condo
Sub Type Condo Apartment
Listing Status Active
Purchase Type For Sale
Square Footage 1,107 sqft
Price per Sqft $596
MLS Listing ID 977088
Style Condo
Bedrooms 2
Condo Fees $493/mo
Rental Info Unrestricted
Year Built 1990
Annual Tax Amount $2,268
Tax Year 2023
Property Description
Location
Province BC
County Capital Regional District
Area Sidney
Rooms
Main Level Bedrooms 2
Kitchen 1
Interior
Interior Features Ceiling Fan(s), Closet Organizer, Dining/Living Combo
Heating Baseboard, Electric
Cooling None
Fireplaces Number 1
Fireplaces Type Electric, Living Room
Fireplace Yes
Window Features Skylight(s),Window Coverings
Heat Source Baseboard, Electric
Laundry In Unit
Exterior
Exterior Feature Balcony/Patio
Garage Attached, Carport
Carport Spaces 1
Amenities Available Elevator(s)
View Y/N Yes
View City
Roof Type Asphalt Shingle,Tar/Gravel
Accessibility Accessible Entrance, No Step Entrance, Primary Bedroom on Main, Wheelchair Friendly
Handicap Access Accessible Entrance, No Step Entrance, Primary Bedroom on Main, Wheelchair Friendly
Parking Type Attached, Carport
Total Parking Spaces 1
Building
Lot Description Rectangular Lot
Faces West
Entry Level 1
Foundation Poured Concrete
Sewer Sewer To Lot
Water Municipal
Structure Type Frame Wood,Stucco
Others
Pets Allowed No
HOA Fee Include Garbage Removal,Insurance,Maintenance Grounds,Maintenance Structure,Water
Tax ID 016-008-570
Ownership Freehold/Strata
Miscellaneous Balcony,Parking Stall
Pets Description None







