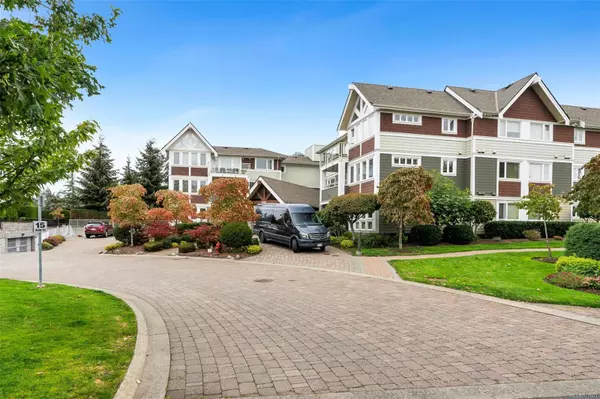
2 Beds
2 Baths
1,168 SqFt
2 Beds
2 Baths
1,168 SqFt
Key Details
Property Type Condo
Sub Type Condo Apartment
Listing Status Active
Purchase Type For Sale
Square Footage 1,168 sqft
Price per Sqft $590
MLS Listing ID 977601
Style Condo
Bedrooms 2
Condo Fees $480/mo
Rental Info Unrestricted
Year Built 2008
Annual Tax Amount $3,029
Tax Year 2024
Lot Size 1,306 Sqft
Acres 0.03
Property Description
Location
Province BC
County Capital Regional District
Area Saanich West
Direction Located on the corner of Elk Lake and Royal Oak Drive.
Rooms
Basement None
Main Level Bedrooms 2
Kitchen 1
Interior
Interior Features Dining/Living Combo
Heating Baseboard, Electric
Cooling None
Flooring Carpet, Tile, Vinyl
Fireplaces Number 1
Fireplaces Type Electric, Living Room
Fireplace Yes
Window Features Blinds,Screens
Appliance Dishwasher, F/S/W/D, Garburator
Heat Source Baseboard, Electric
Laundry In Unit
Exterior
Exterior Feature Balcony/Patio
Garage Underground
Amenities Available Bike Storage, Elevator(s)
Roof Type Asphalt Shingle
Parking Type Underground
Total Parking Spaces 1
Building
Lot Description Irregular Lot
Faces North
Entry Level 1
Foundation Poured Concrete
Sewer Sewer To Lot
Water Municipal
Structure Type Cement Fibre,Frame Wood,Insulation: Ceiling,Insulation: Walls
Others
Pets Allowed Yes
HOA Fee Include Garbage Removal,Insurance,Maintenance Grounds,Property Management,Water
Tax ID 027-198-898
Ownership Freehold/Strata
Miscellaneous Parking Stall,Separate Storage
Acceptable Financing Purchaser To Finance
Listing Terms Purchaser To Finance
Pets Description Aquariums, Birds, Cats, Dogs







