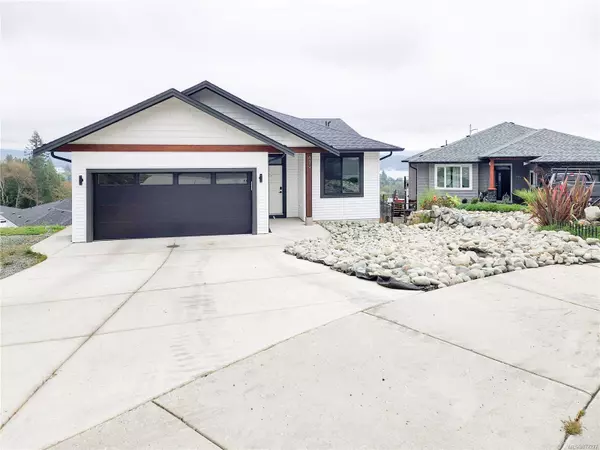
3 Beds
3 Baths
1,910 SqFt
3 Beds
3 Baths
1,910 SqFt
Key Details
Property Type Single Family Home
Sub Type Single Family Detached
Listing Status Active
Purchase Type For Sale
Square Footage 1,910 sqft
Price per Sqft $554
MLS Listing ID 977277
Style Main Level Entry with Lower Level(s)
Bedrooms 3
Rental Info Unrestricted
Year Built 2022
Annual Tax Amount $5,248
Tax Year 2023
Lot Size 9,583 Sqft
Acres 0.22
Property Description
Location
Province BC
County Ladysmith, Town Of
Area Duncan
Rooms
Basement Partially Finished, Unfinished
Main Level Bedrooms 2
Kitchen 1
Interior
Heating Forced Air, Heat Pump
Cooling Air Conditioning
Flooring Mixed
Equipment Electric Garage Door Opener
Appliance Dishwasher, Dryer, F/S/W/D, Garburator, Oven/Range Gas, Range Hood, Refrigerator, Washer
Heat Source Forced Air, Heat Pump
Laundry In House
Exterior
Garage Additional, EV Charger: Dedicated - Roughed In, Garage Double, On Street
Garage Spaces 2.0
View Y/N Yes
View Mountain(s), Ocean
Roof Type Asphalt Shingle
Accessibility Accessible Entrance, Primary Bedroom on Main
Handicap Access Accessible Entrance, Primary Bedroom on Main
Parking Type Additional, EV Charger: Dedicated - Roughed In, Garage Double, On Street
Total Parking Spaces 3
Building
Lot Description Cul-de-sac, Easy Access, Family-Oriented Neighbourhood, No Through Road, Quiet Area, Recreation Nearby, In Wooded Area
Faces South
Foundation Slab
Sewer Sewer Connected
Water Municipal
Structure Type Frame Wood
Others
Pets Allowed Yes
Tax ID 031-374-301
Ownership Freehold
Pets Description Aquariums, Birds, Caged Mammals, Cats, Dogs







