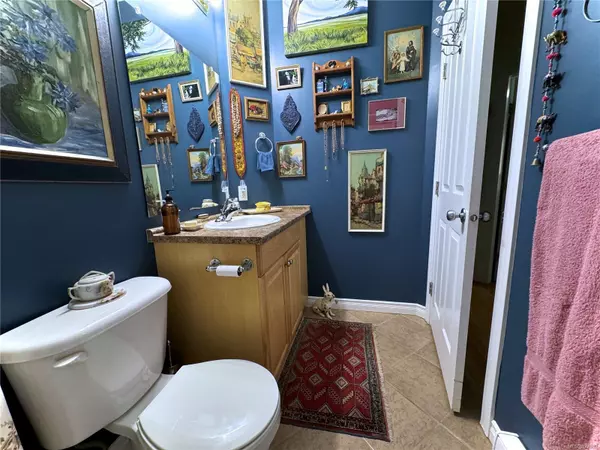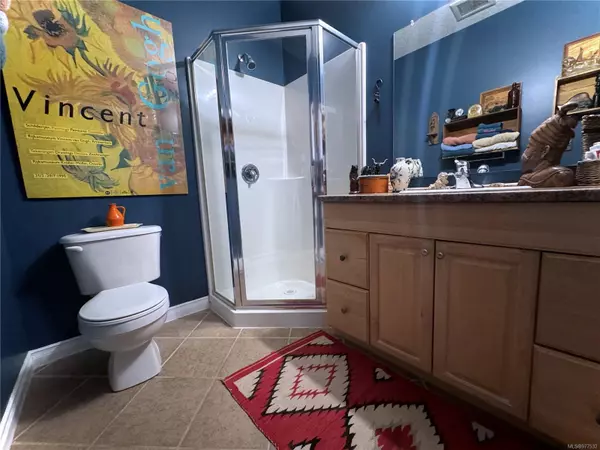
2 Beds
2 Baths
1,004 SqFt
2 Beds
2 Baths
1,004 SqFt
Key Details
Property Type Townhouse
Sub Type Row/Townhouse
Listing Status Active
Purchase Type For Sale
Square Footage 1,004 sqft
Price per Sqft $493
Subdivision Asteria Place
MLS Listing ID 977532
Style Rancher
Bedrooms 2
Condo Fees $430/mo
Rental Info Some Rentals
Year Built 2006
Annual Tax Amount $2,770
Tax Year 2023
Property Description
Location
Province BC
County Nanaimo, City Of
Area Nanaimo
Zoning R-15
Rooms
Basement Crawl Space
Main Level Bedrooms 2
Kitchen 1
Interior
Interior Features Dining/Living Combo
Heating Baseboard, Electric
Cooling None
Flooring Mixed
Fireplaces Number 1
Fireplaces Type Electric
Fireplace Yes
Appliance Dryer
Heat Source Baseboard, Electric
Laundry In Unit
Exterior
Exterior Feature Sprinkler System
Garage Attached, Garage, Guest, On Street
Garage Spaces 1.0
Utilities Available Cable Available, Electricity To Lot
Roof Type Asphalt Shingle
Accessibility Accessible Entrance, Ground Level Main Floor
Handicap Access Accessible Entrance, Ground Level Main Floor
Parking Type Attached, Garage, Guest, On Street
Total Parking Spaces 1
Building
Lot Description Family-Oriented Neighbourhood
Faces North
Entry Level 1
Foundation Poured Concrete
Sewer Sewer Connected
Water Municipal
Architectural Style Patio Home
Structure Type Frame Wood,Vinyl Siding
Others
Pets Allowed Yes
HOA Fee Include Caretaker,Garbage Removal,Maintenance Structure,Property Management,Sewer,Water
Tax ID 026-678-462
Ownership Freehold/Strata
Miscellaneous Deck/Patio
Pets Description Cats







