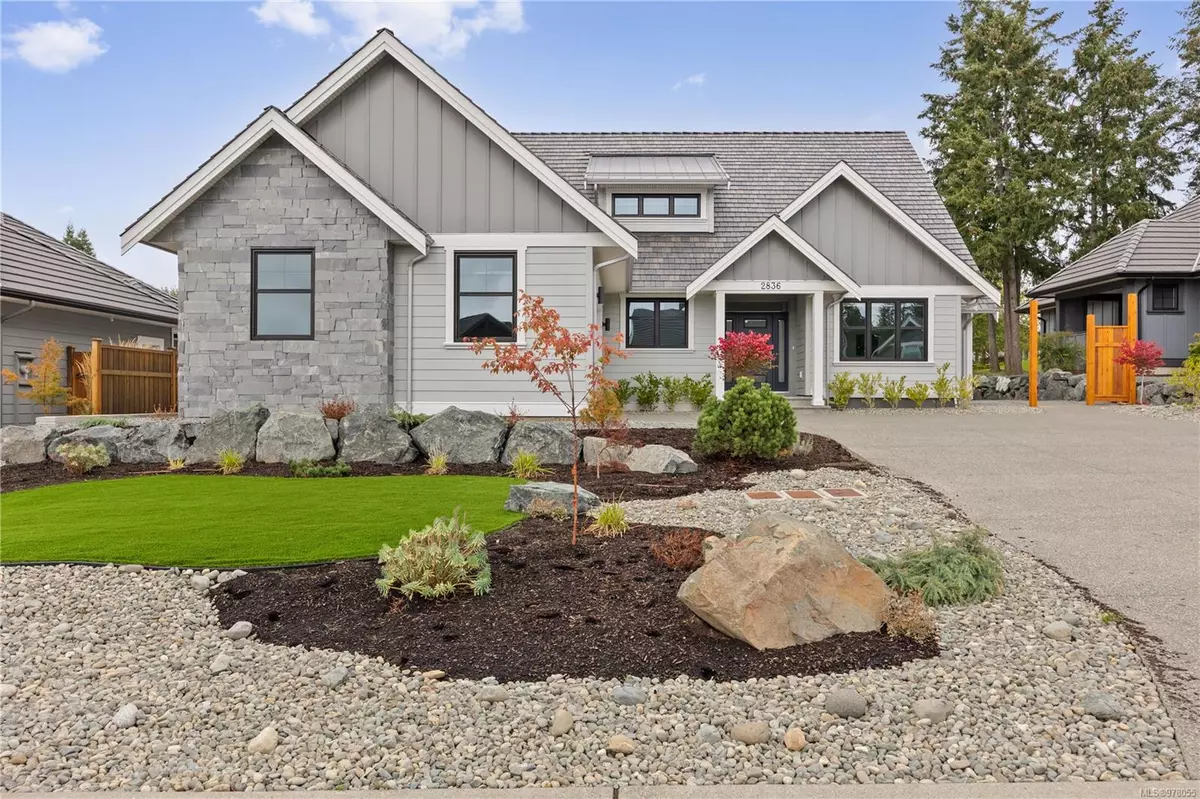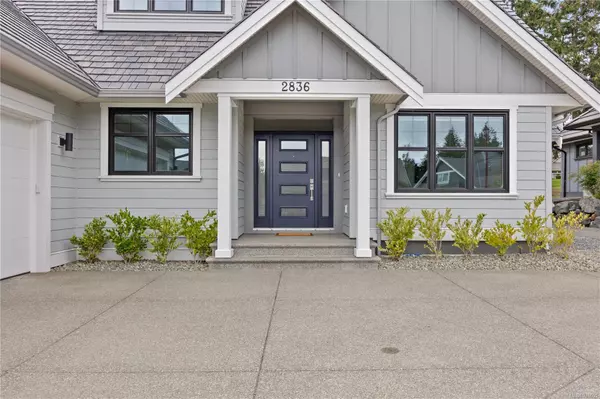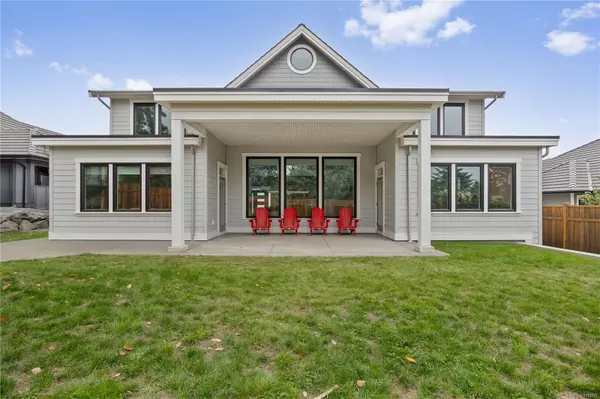
4 Beds
3 Baths
2,971 SqFt
4 Beds
3 Baths
2,971 SqFt
Key Details
Property Type Single Family Home
Sub Type Single Family Detached
Listing Status Active
Purchase Type For Sale
Square Footage 2,971 sqft
Price per Sqft $572
MLS Listing ID 978055
Style Main Level Entry with Upper Level(s)
Bedrooms 4
Rental Info Unrestricted
Year Built 2023
Annual Tax Amount $5,958
Tax Year 2023
Lot Size 8,712 Sqft
Acres 0.2
Property Description
Location
Province BC
County Courtenay, City Of
Area Comox Valley
Rooms
Basement Crawl Space
Main Level Bedrooms 2
Kitchen 1
Interior
Heating Forced Air, Heat Pump
Cooling Other
Flooring Mixed
Fireplaces Number 1
Fireplaces Type Living Room
Fireplace Yes
Appliance Dishwasher, F/S/W/D, Range Hood
Heat Source Forced Air, Heat Pump
Laundry In House
Exterior
Garage Driveway, Garage Double
Garage Spaces 2.0
Utilities Available Cable To Lot, Electricity To Lot, Natural Gas To Lot
Roof Type Other
Parking Type Driveway, Garage Double
Total Parking Spaces 4
Building
Lot Description Landscaped, Park Setting, Recreation Nearby, Shopping Nearby
Faces See Remarks
Foundation Poured Concrete
Sewer Sewer Connected
Water Municipal
Structure Type Frame Wood,Insulation All
Others
Pets Allowed Yes
Tax ID 030-723-493
Ownership Freehold
Pets Description Aquariums, Birds, Caged Mammals, Cats, Dogs







