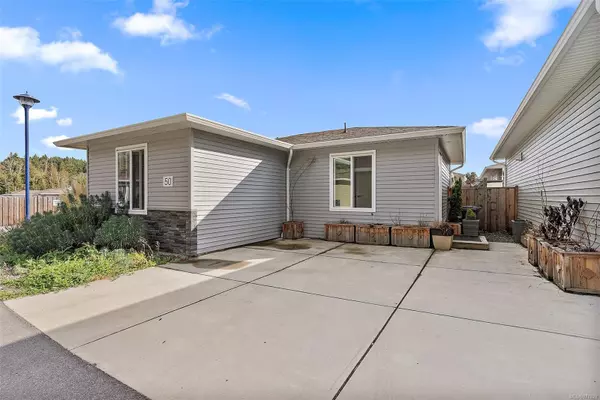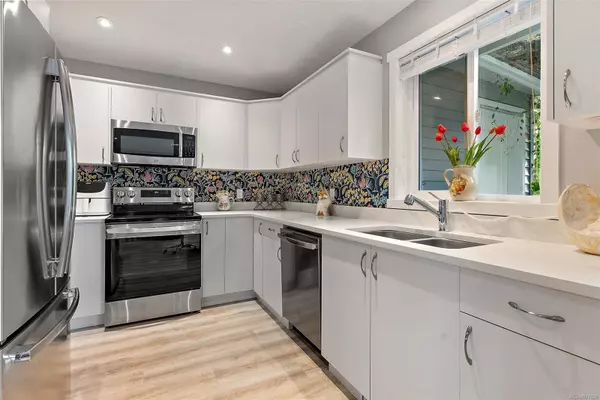
1 Bed
1 Bath
766 SqFt
1 Bed
1 Bath
766 SqFt
Key Details
Property Type Manufactured Home
Sub Type Manufactured Home
Listing Status Active
Purchase Type For Sale
Square Footage 766 sqft
Price per Sqft $522
Subdivision Starlight Village
MLS Listing ID 977829
Style Rancher
Bedrooms 1
Condo Fees $480/mo
Rental Info Unrestricted
Year Built 2020
Tax Year 2024
Property Description
Location
Province BC
County Capital Regional District
Area Central Saanich
Rooms
Basement Crawl Space
Main Level Bedrooms 1
Kitchen 1
Interior
Heating Baseboard, Electric, Heat Pump
Cooling Air Conditioning
Fireplaces Type Primary Bedroom
Window Features Vinyl Frames
Appliance F/S/W/D
Heat Source Baseboard, Electric, Heat Pump
Laundry In House
Exterior
Exterior Feature Balcony/Patio, Fencing: Full, Garden, Low Maintenance Yard, Playground, Wheelchair Access
Garage Additional, Driveway
Roof Type Asphalt Shingle
Parking Type Additional, Driveway
Total Parking Spaces 2
Building
Lot Description Family-Oriented Neighbourhood
Building Description Frame Wood,Vinyl Siding, Transit Nearby
Faces North
Foundation Poured Concrete
Sewer Sewer Connected
Water Municipal
Structure Type Frame Wood,Vinyl Siding
Others
Pets Allowed Yes
Ownership Leasehold
Acceptable Financing Purchaser To Finance
Listing Terms Purchaser To Finance
Pets Description Aquariums, Birds, Caged Mammals, Cats, Dogs







