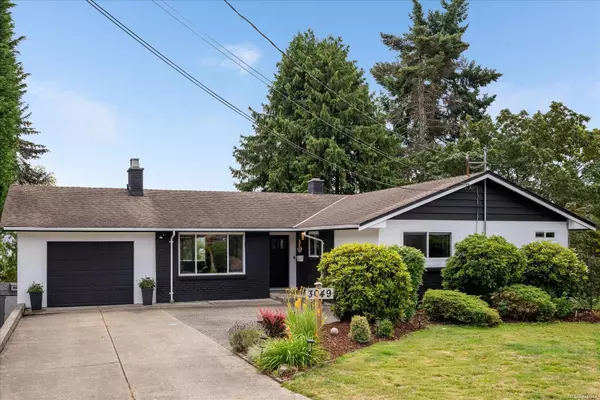
4 Beds
3 Baths
2,737 SqFt
4 Beds
3 Baths
2,737 SqFt
OPEN HOUSE
Sun Oct 27, 1:30pm - 3:00pm
Key Details
Property Type Single Family Home
Sub Type Single Family Detached
Listing Status Active
Purchase Type For Sale
Square Footage 2,737 sqft
Price per Sqft $382
MLS Listing ID 978047
Style Main Level Entry with Lower Level(s)
Bedrooms 4
Rental Info Unrestricted
Year Built 1972
Annual Tax Amount $5,645
Tax Year 2024
Lot Size 10,454 Sqft
Acres 0.24
Property Description
Location
Province BC
County Nanaimo, City Of
Area Nanaimo
Rooms
Basement Finished
Main Level Bedrooms 3
Kitchen 2
Interior
Heating Electric, Forced Air, Heat Pump
Cooling Air Conditioning
Flooring Laminate, Mixed, Vinyl
Fireplaces Number 2
Fireplaces Type Insert, Living Room, Wood Burning
Fireplace Yes
Heat Source Electric, Forced Air, Heat Pump
Laundry In House
Exterior
Exterior Feature Balcony/Patio, Fencing: Partial, Low Maintenance Yard, Sprinkler System
Garage Additional, Driveway, Garage
Garage Spaces 1.0
View Y/N Yes
View Ocean
Roof Type Asphalt Shingle
Parking Type Additional, Driveway, Garage
Total Parking Spaces 6
Building
Lot Description Cul-de-sac, No Through Road
Faces Northwest
Foundation Poured Concrete
Sewer Sewer Connected
Water Municipal
Structure Type Brick,Frame Wood,Stucco
Others
Pets Allowed Yes
Tax ID 004-426-932
Ownership Freehold
Pets Description Aquariums, Birds, Caged Mammals, Cats, Dogs







